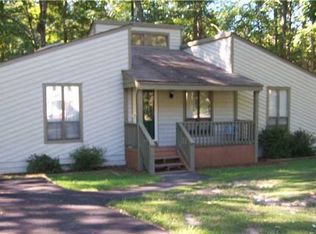Sold for $342,250
$342,250
919 Spirea Rd, North Chesterfield, VA 23236
3beds
1,332sqft
Single Family Residence
Built in 1982
0.27 Acres Lot
$247,700 Zestimate®
$257/sqft
$2,080 Estimated rent
Home value
$247,700
$230,000 - $265,000
$2,080/mo
Zestimate® history
Loading...
Owner options
Explore your selling options
What's special
Fantastic one level living with 1st floor primary bedroom, private bathroom and open floor plan with a garage. Updated kitchen with leathered granite countertop and tons of cabinet space. Hall bathroom is also fully updated, new laminate hardwood and carpet flooring throughout, wood burning fireplace, vaulted ceilings, and lots of windows for a bright open feeling. You will love entertaining family and friends with easy access to custom rear deck overlooking a small creek. Ceiling fans, eat in kitchen, and dining area offers new owners many possibilities. One of the few in this price range with a garage including built in work bench. This cozy and comfortable home is located near award winning Chesterfield County Public Schools, and Monacan high school is a short walk away. You will also find easy access to shopping, dining, and major highways, making it a great location. The crawl space has been foam encapsulated to keep moisture to a minimum and help with heating and cooling costs. This cozy contemporary home has a lot to offer and will make a great place to call your own.
Zillow last checked: 8 hours ago
Listing updated: May 19, 2025 at 04:48pm
Listed by:
Chris Merritt 804-389-3434,
Legacy Properties
Bought with:
Peggy Depew, 0225267153
Hometown Realty
Source: CVRMLS,MLS#: 2509427 Originating MLS: Central Virginia Regional MLS
Originating MLS: Central Virginia Regional MLS
Facts & features
Interior
Bedrooms & bathrooms
- Bedrooms: 3
- Bathrooms: 2
- Full bathrooms: 2
Primary bedroom
- Description: New carpet, private bath, access to deck
- Level: First
- Dimensions: 0 x 0
Bedroom 2
- Description: New carpet
- Level: First
- Dimensions: 0 x 0
Bedroom 3
- Description: New carpet
- Level: First
- Dimensions: 0 x 0
Dining room
- Description: New laminate, open floor plan
- Level: First
- Dimensions: 0 x 0
Family room
- Description: New laminate, wood burning fireplace
- Level: First
- Dimensions: 0 x 0
Other
- Description: Tub & Shower
- Level: First
Kitchen
- Description: New laminate, open floor plan
- Level: First
- Dimensions: 0 x 0
Laundry
- Level: First
- Dimensions: 0 x 0
Heating
- Electric, Heat Pump
Cooling
- Electric, Heat Pump
Appliances
- Included: Dishwasher, Electric Water Heater, Stove
Features
- Ceiling Fan(s), Dining Area, Fireplace, Granite Counters, Main Level Primary
- Flooring: Laminate, Partially Carpeted
- Basement: Crawl Space
- Attic: Pull Down Stairs
- Number of fireplaces: 1
- Fireplace features: Wood Burning
Interior area
- Total interior livable area: 1,332 sqft
- Finished area above ground: 1,332
- Finished area below ground: 0
Property
Parking
- Total spaces: 1.5
- Parking features: Attached, Driveway, Garage, Garage Door Opener, Off Street, Oversized, Paved
- Attached garage spaces: 1.5
- Has uncovered spaces: Yes
Features
- Levels: One
- Stories: 1
- Patio & porch: Deck
- Exterior features: Paved Driveway
- Pool features: None, Community
- Fencing: Fenced,Partial
Lot
- Size: 0.27 Acres
- Features: Rolling Slope
Details
- Parcel number: 737698794900000
- Zoning description: R9
Construction
Type & style
- Home type: SingleFamily
- Architectural style: Ranch
- Property subtype: Single Family Residence
Materials
- Drywall, Frame, Hardboard
- Roof: Shingle
Condition
- Resale
- New construction: No
- Year built: 1982
Utilities & green energy
- Sewer: Public Sewer
- Water: Public
Community & neighborhood
Community
- Community features: Pool
Location
- Region: North Chesterfield
- Subdivision: Smoketree
Other
Other facts
- Ownership: Individuals
- Ownership type: Sole Proprietor
Price history
| Date | Event | Price |
|---|---|---|
| 5/19/2025 | Sold | $342,250-2.2%$257/sqft |
Source: | ||
| 4/14/2025 | Pending sale | $350,000$263/sqft |
Source: | ||
| 4/9/2025 | Listed for sale | $350,000+48.9%$263/sqft |
Source: | ||
| 5/7/2020 | Sold | $235,000-2.1%$176/sqft |
Source: | ||
| 3/20/2020 | Pending sale | $239,950$180/sqft |
Source: Hometown Realty #2007054 Report a problem | ||
Public tax history
| Year | Property taxes | Tax assessment |
|---|---|---|
| 2025 | $3,015 +18.1% | $338,800 +19.4% |
| 2024 | $2,553 +6% | $283,700 +7.1% |
| 2023 | $2,410 +4.2% | $264,800 +5.3% |
Find assessor info on the county website
Neighborhood: 23236
Nearby schools
GreatSchools rating
- 7/10W W Gordon Elementary SchoolGrades: PK-5Distance: 0.3 mi
- 7/10Midlothian Middle SchoolGrades: 6-8Distance: 2.3 mi
- 5/10Monacan High SchoolGrades: 9-12Distance: 0.5 mi
Schools provided by the listing agent
- Elementary: Gordon
- Middle: Midlothian
- High: Monacan
Source: CVRMLS. This data may not be complete. We recommend contacting the local school district to confirm school assignments for this home.
Get a cash offer in 3 minutes
Find out how much your home could sell for in as little as 3 minutes with a no-obligation cash offer.
Estimated market value$247,700
Get a cash offer in 3 minutes
Find out how much your home could sell for in as little as 3 minutes with a no-obligation cash offer.
Estimated market value
$247,700
