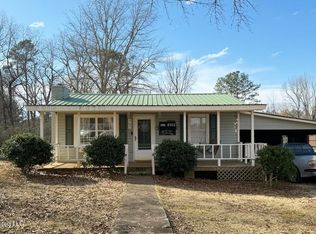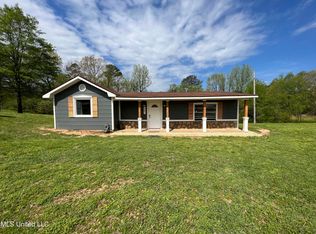Closed
Price Unknown
919 Saw Mill Rd, Potts Camp, MS 38659
4beds
1,964sqft
Residential, Single Family Residence
Built in 2007
1.63 Acres Lot
$271,800 Zestimate®
$--/sqft
$1,784 Estimated rent
Home value
$271,800
$255,000 - $291,000
$1,784/mo
Zestimate® history
Loading...
Owner options
Explore your selling options
What's special
You will love this beautiful brick home on almost two acres located in a peaceful neighborhood that's quickly accessible to 1-22/78 Highway. After you sit awhile on the large front porch, you are welcomed inside by the entrance foyer that leads to the dining room on the right and centrally located living room straight ahead. The kitchen has an dining area as well as a two-tier bar, tons of cabinets and includes all appliances, even the refrigerator! Half bathroom and laundry room are just off the kitchen. Three bedrooms and full bathroom are on the front hall just off the living room. The master bedroom and master bathroom have separate large jetted tub and custom shower off a private hall. The home boasts a side-load garage, covered back porch and spacious deck area. Schedule your private showing today before it's gone!!
Zillow last checked: 8 hours ago
Listing updated: October 07, 2024 at 07:32pm
Listed by:
Suzanne E Watkins 901-831-0133,
Crye-Leike Of MS-OB
Bought with:
Non MLS Member
Source: MLS United,MLS#: 4042910
Facts & features
Interior
Bedrooms & bathrooms
- Bedrooms: 4
- Bathrooms: 3
- Full bathrooms: 2
- 1/2 bathrooms: 1
Primary bedroom
- Description: Off Private Hall
- Level: Main
Bedroom
- Level: Main
Bedroom
- Level: Main
Bedroom
- Level: Main
Primary bathroom
- Description: Includes Custom Shower/Two Walk-In Closets
- Level: Main
Bathroom
- Description: Full Hall Bathroom Off Living Room Area
- Level: Main
Bathroom
- Description: Half Bathroom Off The Kitchen Area
- Level: Main
Dining room
- Description: Between Kitchen And Foyer
- Level: Main
Kitchen
- Description: Includes All Appliances
Laundry
- Description: Laundry Room Off Hallway From Kitchen To Garage
- Level: Main
Living room
- Description: Generous Sized Living Room
- Level: Main
Heating
- Central, Natural Gas
Cooling
- Ceiling Fan(s), Central Air, Electric
Appliances
- Included: Dishwasher, Free-Standing Electric Range, Microwave, Refrigerator
- Laundry: Laundry Room, Main Level
Features
- Ceiling Fan(s), Crown Molding, Eat-in Kitchen, His and Hers Closets, Kitchen Island, Primary Downstairs, Walk-In Closet(s)
- Has fireplace: Yes
- Fireplace features: Living Room
Interior area
- Total structure area: 1,964
- Total interior livable area: 1,964 sqft
Property
Parking
- Total spaces: 2
- Parking features: Garage Faces Side
- Garage spaces: 2
Features
- Levels: One
- Stories: 1
- Patio & porch: Deck, Front Porch, Rear Porch
- Exterior features: Rain Gutters
Lot
- Size: 1.63 Acres
- Features: Corner Lot, Few Trees
Details
- Parcel number: 1024010000029.06
Construction
Type & style
- Home type: SingleFamily
- Property subtype: Residential, Single Family Residence
Materials
- Brick
- Foundation: Slab
- Roof: Architectural Shingles
Condition
- New construction: No
- Year built: 2007
Utilities & green energy
- Sewer: Septic Tank
- Water: Community
- Utilities for property: Electricity Connected, Natural Gas Connected
Community & neighborhood
Location
- Region: Potts Camp
- Subdivision: Metes And Bounds
Price history
| Date | Event | Price |
|---|---|---|
| 5/5/2023 | Sold | -- |
Source: MLS United #4042910 Report a problem | ||
| 4/11/2023 | Pending sale | $259,900$132/sqft |
Source: MLS United #4042910 Report a problem | ||
| 4/7/2023 | Price change | $259,900-1.9%$132/sqft |
Source: MLS United #4042910 Report a problem | ||
| 3/23/2023 | Listed for sale | $264,900$135/sqft |
Source: MLS United #4042910 Report a problem | ||
Public tax history
| Year | Property taxes | Tax assessment |
|---|---|---|
| 2024 | $1,383 +10.7% | $12,108 |
| 2023 | $1,250 +6.2% | $12,108 |
| 2022 | $1,177 +6.5% | $12,108 +5.1% |
Find assessor info on the county website
Neighborhood: 38659
Nearby schools
GreatSchools rating
- 5/10Hickory Flat Attendance CenterGrades: PK-12Distance: 6.5 mi

