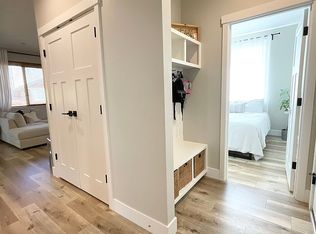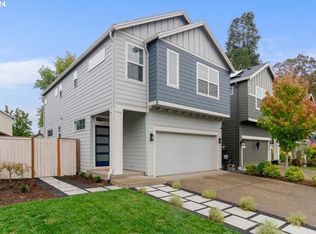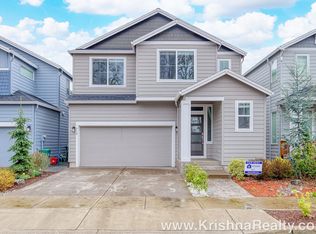Sold
$699,900
919 SW Draper Ter, Beaverton, OR 97003
4beds
2,353sqft
Residential, Single Family Residence
Built in 2019
4,791.6 Square Feet Lot
$646,400 Zestimate®
$297/sqft
$2,941 Estimated rent
Home value
$646,400
$614,000 - $679,000
$2,941/mo
Zestimate® history
Loading...
Owner options
Explore your selling options
What's special
All the bells & whistles in this newer Riverside home you wont want to miss. Custom with many upgrades throughout. Spacious 4 bedrooms plus an open and bright loft area. Main level has bedroom with full bathroom, covered back patio with a low maintenance synthetic turf backyard. Laundry room equipped with sink with lots of natural sunlight throughout this lovely home. Only home with extended driveway for additional parking. Dont miss your opportunity on this beauty.
Zillow last checked: 8 hours ago
Listing updated: June 01, 2023 at 08:09am
Listed by:
Laurie Peniuk 503-969-2073,
Premiere Property Group, LLC
Bought with:
Pamela Ruble, 201219138
Redfin
Source: RMLS (OR),MLS#: 23371780
Facts & features
Interior
Bedrooms & bathrooms
- Bedrooms: 4
- Bathrooms: 3
- Full bathrooms: 3
- Main level bathrooms: 1
Primary bedroom
- Features: Barn Door, Bathtub With Shower, Double Closet, Soaking Tub, Suite, Walkin Closet
- Level: Upper
- Area: 240
- Dimensions: 20 x 12
Bedroom 2
- Level: Upper
- Area: 110
- Dimensions: 11 x 10
Bedroom 3
- Level: Upper
- Area: 110
- Dimensions: 11 x 10
Bedroom 4
- Features: Bathroom
- Level: Main
- Area: 100
- Dimensions: 10 x 10
Dining room
- Features: Exterior Entry, Engineered Hardwood, High Ceilings
- Level: Main
- Area: 120
- Dimensions: 12 x 10
Family room
- Features: Family Room Kitchen Combo, Fireplace, Engineered Hardwood
- Level: Main
- Area: 196
- Dimensions: 14 x 14
Kitchen
- Features: Cook Island, Dishwasher, Disposal, Eat Bar, Family Room Kitchen Combo, Gas Appliances, Microwave, Pantry, Engineered Hardwood, Quartz
- Level: Main
Heating
- Forced Air 95 Plus, Fireplace(s)
Cooling
- Central Air
Appliances
- Included: Built In Oven, Built-In Range, Dishwasher, Disposal, Gas Appliances, Microwave, Plumbed For Ice Maker, Stainless Steel Appliance(s), Gas Water Heater
- Laundry: Laundry Room
Features
- High Ceilings, High Speed Internet, Quartz, Soaking Tub, Bathroom, Sink, Family Room Kitchen Combo, Cook Island, Eat Bar, Pantry, Bathtub With Shower, Double Closet, Suite, Walk-In Closet(s), Kitchen Island
- Flooring: Engineered Hardwood, Laminate, Wall to Wall Carpet
- Windows: Double Pane Windows, Vinyl Frames
- Basement: Crawl Space
- Number of fireplaces: 1
- Fireplace features: Gas
Interior area
- Total structure area: 2,353
- Total interior livable area: 2,353 sqft
Property
Parking
- Total spaces: 2
- Parking features: Driveway, Garage Door Opener, Attached
- Attached garage spaces: 2
- Has uncovered spaces: Yes
Features
- Levels: Two
- Stories: 2
- Patio & porch: Covered Patio, Patio, Porch
- Exterior features: Yard, Exterior Entry
- Fencing: Fenced
Lot
- Size: 4,791 sqft
- Features: Cul-De-Sac, Level, SqFt 3000 to 4999
Details
- Parcel number: R2211902
Construction
Type & style
- Home type: SingleFamily
- Architectural style: Craftsman
- Property subtype: Residential, Single Family Residence
Materials
- Cement Siding
- Foundation: Concrete Perimeter
- Roof: Composition
Condition
- Approximately
- New construction: No
- Year built: 2019
Utilities & green energy
- Gas: Gas
- Sewer: Public Sewer
- Water: Public
- Utilities for property: Cable Connected, Other Internet Service
Community & neighborhood
Location
- Region: Beaverton
- Subdivision: Victoria Landing
HOA & financial
HOA
- Has HOA: Yes
- HOA fee: $240 annually
Other
Other facts
- Listing terms: Cash,Conventional,FHA,VA Loan
- Road surface type: Paved
Price history
| Date | Event | Price |
|---|---|---|
| 6/1/2023 | Sold | $699,900$297/sqft |
Source: | ||
| 5/1/2023 | Pending sale | $699,900$297/sqft |
Source: | ||
| 4/28/2023 | Listed for sale | $699,900+32.2%$297/sqft |
Source: | ||
| 3/3/2020 | Sold | $529,272$225/sqft |
Source: | ||
Public tax history
Tax history is unavailable.
Neighborhood: Aloha
Nearby schools
GreatSchools rating
- 3/10Tobias Elementary SchoolGrades: K-6Distance: 0.2 mi
- 4/10R A Brown Middle SchoolGrades: 7-8Distance: 0.5 mi
- 8/10Century High SchoolGrades: 9-12Distance: 1.2 mi
Schools provided by the listing agent
- Elementary: Tobias
- Middle: Brown
- High: Century
Source: RMLS (OR). This data may not be complete. We recommend contacting the local school district to confirm school assignments for this home.
Get a cash offer in 3 minutes
Find out how much your home could sell for in as little as 3 minutes with a no-obligation cash offer.
Estimated market value$646,400
Get a cash offer in 3 minutes
Find out how much your home could sell for in as little as 3 minutes with a no-obligation cash offer.
Estimated market value
$646,400


