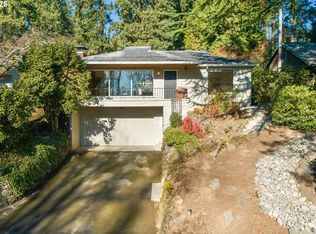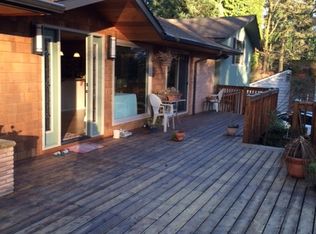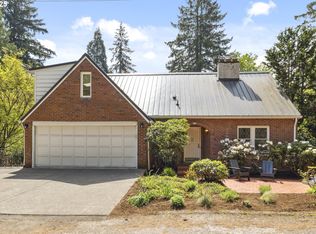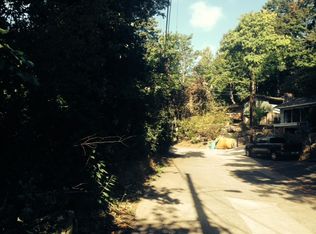Sold
$618,255
919 SW Cheltenham St, Portland, OR 97239
3beds
1,136sqft
Residential, Single Family Residence
Built in 1950
7,405.2 Square Feet Lot
$613,100 Zestimate®
$544/sqft
$2,677 Estimated rent
Home value
$613,100
$582,000 - $644,000
$2,677/mo
Zestimate® history
Loading...
Owner options
Explore your selling options
What's special
Offer Received, Offer deadline is Monday 5/15 at 5:00pm with seller reviewing Tuesday 5/16 afternoon. This is a charmer!! Perfectly located in Hillsdale!! As you enter, an abundance of natural light floods the living room from the floor to ceiling windows. The kitchen is a chef's delight, thoughtful designed with functional purpose, high end appliances, Wolf range and Sub-Zero refrigerator and granite counter tops. 2nd bedroom/ home office has plenty of storage with built in cabinets. Hard wood floors, Pratt and Larson tile, lovely details throughout the home make it warm and inviting. As you escape outdoors you are greeted by a beautifully landscaped yard with mature trees and shrubs that provide privacy and a sense of serenity. The wrap around deck offers ample space for BBQ gatherings with friends and family, the ideal space for entertaining! Custom shed for storage. Conveniently located close to the heart of the Hillsdale community with shopping, restaurants, library, schools and bus line. This is a must see!!
Zillow last checked: 8 hours ago
Listing updated: June 20, 2023 at 09:23am
Listed by:
Molly Clevenger 503-891-4063,
Cascade Hasson Sotheby's International Realty
Bought with:
Myles Faulkner, 200503015
Cascade Hasson Sotheby's International Realty
Source: RMLS (OR),MLS#: 23599297
Facts & features
Interior
Bedrooms & bathrooms
- Bedrooms: 3
- Bathrooms: 2
- Full bathrooms: 2
Primary bedroom
- Features: Builtin Features, Hardwood Floors, Closet
- Level: Main
- Area: 140
- Dimensions: 14 x 10
Bedroom 2
- Features: Builtin Features, Hardwood Floors, Closet
- Level: Main
- Area: 100
- Dimensions: 10 x 10
Bedroom 3
- Features: Bathroom, Closet
- Level: Lower
- Area: 198
- Dimensions: 11 x 18
Dining room
- Features: Exterior Entry, French Doors, Hardwood Floors
- Level: Main
- Area: 56
- Dimensions: 8 x 7
Kitchen
- Features: Appliance Garage, Builtin Refrigerator, Dishwasher, Eating Area, Gas Appliances, Gourmet Kitchen, Hardwood Floors, Updated Remodeled, Granite
- Level: Main
- Area: 72
- Width: 8
Living room
- Features: Exterior Entry, Fireplace, Hardwood Floors
- Level: Main
- Area: 228
- Dimensions: 19 x 12
Heating
- Forced Air, Fireplace(s)
Cooling
- None
Appliances
- Included: Built-In Refrigerator, Gas Appliances, Washer/Dryer, Appliance Garage, Dishwasher, Gas Water Heater
- Laundry: Laundry Room
Features
- Granite, Built-in Features, Closet, Bathroom, Eat-in Kitchen, Gourmet Kitchen, Updated Remodeled
- Flooring: Hardwood
- Doors: French Doors
- Windows: Vinyl Frames
- Basement: Partial
- Number of fireplaces: 1
- Fireplace features: Wood Burning
Interior area
- Total structure area: 1,136
- Total interior livable area: 1,136 sqft
Property
Parking
- Total spaces: 2
- Parking features: Driveway, Off Street, Attached
- Attached garage spaces: 2
- Has uncovered spaces: Yes
Features
- Levels: Two
- Stories: 2
- Patio & porch: Deck, Patio
- Exterior features: Garden, Yard, Exterior Entry
Lot
- Size: 7,405 sqft
- Features: Terraced, Trees, SqFt 7000 to 9999
Details
- Additional structures: ToolShed
- Parcel number: R124192
Construction
Type & style
- Home type: SingleFamily
- Architectural style: Cape Cod
- Property subtype: Residential, Single Family Residence
Materials
- Cedar
- Roof: Shake
Condition
- Resale,Updated/Remodeled
- New construction: No
- Year built: 1950
Utilities & green energy
- Gas: Gas
- Sewer: Public Sewer
- Water: Public
Community & neighborhood
Location
- Region: Portland
Other
Other facts
- Listing terms: Cash,Conventional,VA Loan
Price history
| Date | Event | Price |
|---|---|---|
| 6/20/2023 | Sold | $618,255+4.8%$544/sqft |
Source: | ||
| 5/16/2023 | Pending sale | $589,900$519/sqft |
Source: | ||
| 5/12/2023 | Listed for sale | $589,900$519/sqft |
Source: | ||
Public tax history
| Year | Property taxes | Tax assessment |
|---|---|---|
| 2025 | $7,877 +3.7% | $292,620 +3% |
| 2024 | $7,594 +4% | $284,100 +3% |
| 2023 | $7,302 +2.2% | $275,830 +3% |
Find assessor info on the county website
Neighborhood: Hillsdale
Nearby schools
GreatSchools rating
- 10/10Rieke Elementary SchoolGrades: K-5Distance: 0.4 mi
- 6/10Gray Middle SchoolGrades: 6-8Distance: 0.6 mi
- 8/10Ida B. Wells-Barnett High SchoolGrades: 9-12Distance: 0.3 mi
Schools provided by the listing agent
- Elementary: Rieke
- Middle: Robert Gray
- High: Ida B Wells
Source: RMLS (OR). This data may not be complete. We recommend contacting the local school district to confirm school assignments for this home.
Get a cash offer in 3 minutes
Find out how much your home could sell for in as little as 3 minutes with a no-obligation cash offer.
Estimated market value
$613,100
Get a cash offer in 3 minutes
Find out how much your home could sell for in as little as 3 minutes with a no-obligation cash offer.
Estimated market value
$613,100



