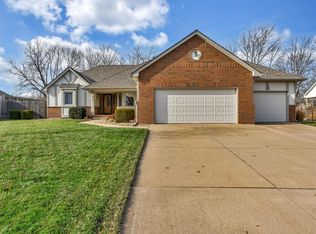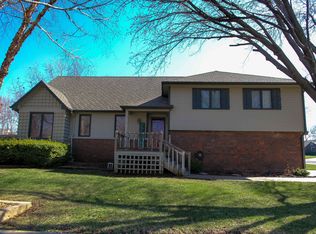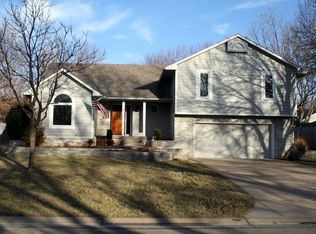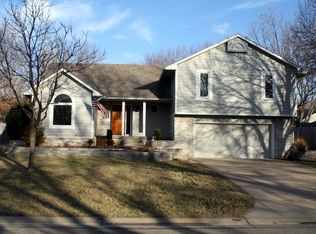Sold
Price Unknown
919 S Whippoorwill Rd, Derby, KS 67037
3beds
2,557sqft
Single Family Onsite Built
Built in 1984
0.28 Acres Lot
$322,100 Zestimate®
$--/sqft
$2,066 Estimated rent
Home value
$322,100
$306,000 - $338,000
$2,066/mo
Zestimate® history
Loading...
Owner options
Explore your selling options
What's special
Welcome to your dream home in the sought-after Oak Valley Estate subdivision! This spacious ranch-style residence boasts a move-in ready status and offers an array of luxurious features. With three bedrooms, two and a half baths, a finished basement, and two-car garage, this home has everything you need. As you step inside, you'll be greeted by a formal foyer that sets the tone for the sophisticated living experience. The main level showcases a spacious dining room, a cozy living room, and a large separate gathering room complete with a wood-burning fireplace, perfect for gatherings and relaxation. The kitchen is a chef's delight with its generous countertops for food prep, ample storage pantry, plenty of cabinetry, and stainless steel appliances. The main floor also includes a laundry/mud room that leads out to the backyard, making household chores a breeze. The master bedroom is a retreat of its own, featuring his and her closets with built-ins for optimal organization. The primary bath exudes elegance with its oversized tub, granite vanity, and tile flooring. Two additional bedrooms and a well-appointed main bath with a granite vanity and a huge walk-in shower complete the main level. The lower level of this stunning home offers a finished basement with a generously sized area providing flexibility and versatility to accommodate your lifestyle. The neighborhood is conveniently within walking distance to Garrett Park and the community pool. Don't miss the opportunity to make this elegant move-in ready home your own!
Zillow last checked: 8 hours ago
Listing updated: August 08, 2023 at 03:57pm
Listed by:
Cindy Crain CELL:316-644-8396,
Berkshire Hathaway PenFed Realty,
Amanda Lough 316-680-2700,
Berkshire Hathaway PenFed Realty
Source: SCKMLS,MLS#: 623748
Facts & features
Interior
Bedrooms & bathrooms
- Bedrooms: 3
- Bathrooms: 3
- Full bathrooms: 2
- 1/2 bathrooms: 1
Primary bedroom
- Description: Laminate - Other
- Level: Main
- Area: 176
- Dimensions: 16x11
Bedroom
- Description: Laminate - Other
- Level: Main
- Area: 121
- Dimensions: 11x11
Bedroom
- Description: Laminate - Other
- Level: Main
- Area: 121
- Dimensions: 11x11
Bonus room
- Description: Carpet
- Level: Basement
- Area: 351
- Dimensions: 27x13
Dining room
- Description: Laminate - Other
- Level: Main
- Area: 144
- Dimensions: 12x12
Family room
- Description: Tile
- Level: Main
- Area: 416
- Dimensions: 32x13
Foyer
- Description: Tile
- Level: Main
- Area: 56
- Dimensions: 8x7
Kitchen
- Description: Tile
- Level: Main
- Area: 156.25
- Dimensions: 12.5x12.5
Laundry
- Description: Tile
- Level: Main
- Area: 48
- Dimensions: 8x6
Living room
- Description: Laminate - Other
- Level: Main
- Area: 260
- Dimensions: 20x13
Recreation room
- Description: Carpet
- Level: Basement
- Area: 204
- Dimensions: 17x12
Heating
- Forced Air, Natural Gas
Cooling
- Central Air, Electric
Appliances
- Included: Dishwasher, Disposal, Range, Refrigerator
- Laundry: In Basement, Laundry Room, 220 equipment
Features
- Ceiling Fan(s), Walk-In Closet(s), Vaulted Ceiling(s)
- Flooring: Laminate
- Windows: Window Coverings-All
- Basement: Partially Finished
- Number of fireplaces: 1
- Fireplace features: One, Wood Burning, Blower Fan, Glass Doors
Interior area
- Total interior livable area: 2,557 sqft
- Finished area above ground: 1,989
- Finished area below ground: 568
Property
Parking
- Total spaces: 2
- Parking features: Attached, Garage Door Opener
- Garage spaces: 2
Features
- Levels: One
- Stories: 1
- Patio & porch: Deck
- Exterior features: Guttering - ALL, Sprinkler System
- Pool features: Community
- Fencing: Wood
Lot
- Size: 0.28 Acres
- Features: Standard
Details
- Additional structures: Outbuilding
- Parcel number: 201732330704303010.00
Construction
Type & style
- Home type: SingleFamily
- Architectural style: Ranch
- Property subtype: Single Family Onsite Built
Materials
- Frame w/More than 50% Mas
- Foundation: Partial, No Egress Window(s)
- Roof: Composition
Condition
- Year built: 1984
Utilities & green energy
- Gas: Natural Gas Available
- Utilities for property: Natural Gas Available, Public, Sewer Available
Community & neighborhood
Community
- Community features: Clubhouse, Greenbelt, Playground, Tennis Court(s)
Location
- Region: Derby
- Subdivision: OAKWOOD VALLEY ESTATES
HOA & financial
HOA
- Has HOA: Yes
- HOA fee: $358 annually
- Services included: Gen. Upkeep for Common Ar
Other
Other facts
- Ownership: Individual
- Road surface type: Paved
Price history
Price history is unavailable.
Public tax history
| Year | Property taxes | Tax assessment |
|---|---|---|
| 2024 | $4,466 +17.2% | $32,569 +19% |
| 2023 | $3,812 +12.3% | $27,359 |
| 2022 | $3,394 -1.7% | -- |
Find assessor info on the county website
Neighborhood: 67037
Nearby schools
GreatSchools rating
- 6/10Park Hill Elementary SchoolGrades: PK-5Distance: 0.4 mi
- 6/10Derby Middle SchoolGrades: 6-8Distance: 1 mi
- 4/10Derby High SchoolGrades: 9-12Distance: 1.4 mi
Schools provided by the listing agent
- Elementary: Park Hill
- Middle: Derby
- High: Derby
Source: SCKMLS. This data may not be complete. We recommend contacting the local school district to confirm school assignments for this home.



