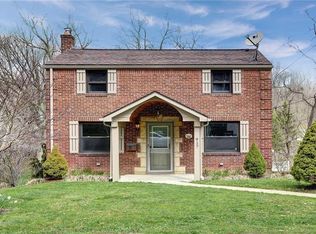Sold for $205,000 on 08/28/24
$205,000
919 Roland Rd, Pittsburgh, PA 15221
3beds
1,188sqft
Single Family Residence
Built in 1954
8,067.31 Square Feet Lot
$209,900 Zestimate®
$173/sqft
$1,579 Estimated rent
Home value
$209,900
$193,000 - $229,000
$1,579/mo
Zestimate® history
Loading...
Owner options
Explore your selling options
What's special
If you're looking for a move-in ready home in a quiet neighborhood, 919 Roland is perfect for you. This all brick home features 3 bedrooms and 1.5 bathrooms with covered front porch, 1-car garage, and large composite deck. First impression showcases the beautiful hardwood floors that flow into the spacious living room and formal dining room with LED lighting and large windows. Off the living room is access to the deck that over looks the back yard, shed, and additional parking. The kitchen has solid wood cabinets, single basin sink, pantry, and vinyl flooring. Full bathroom has been completely renovated with new vanity, flooring, and tile shower with mosaic accent. Primary bedroom has two windows, nice size closet, and space for a king size bed. Lower level is partially finished with nature stone flooring and half bathroom. Enjoy the amenities (bocce court, splash pad, zip line, pavilions, walking trails, hockey rink, playgrounds) of Lion's park that's just minutes away.
Zillow last checked: 8 hours ago
Listing updated: August 28, 2024 at 12:44pm
Listed by:
Andrew Dellavecchia 724-933-6300,
RE/MAX CITYLIFE
Bought with:
Lori Hummel, RS129684A
HOWARD HANNA REAL ESTATE SERVICES
Source: WPMLS,MLS#: 1655861 Originating MLS: West Penn Multi-List
Originating MLS: West Penn Multi-List
Facts & features
Interior
Bedrooms & bathrooms
- Bedrooms: 3
- Bathrooms: 2
- Full bathrooms: 1
- 1/2 bathrooms: 1
Primary bedroom
- Level: Upper
- Dimensions: 13x11
Bedroom 2
- Level: Upper
- Dimensions: 13x10
Bedroom 3
- Level: Upper
- Dimensions: 9x9
Dining room
- Level: Main
- Dimensions: 11x11
Game room
- Level: Lower
- Dimensions: 14x11
Kitchen
- Level: Main
- Dimensions: 10x9
Laundry
- Level: Lower
Living room
- Level: Main
- Dimensions: 17x13
Heating
- Forced Air, Gas
Cooling
- Central Air
Appliances
- Included: Some Gas Appliances, Dryer, Dishwasher, Disposal, Stove, Washer
Features
- Window Treatments
- Flooring: Hardwood, Vinyl
- Windows: Window Treatments
- Basement: Partially Finished,Walk-Out Access
Interior area
- Total structure area: 1,188
- Total interior livable area: 1,188 sqft
Property
Parking
- Total spaces: 1
- Parking features: Built In
- Has attached garage: Yes
Features
- Levels: Two
- Stories: 2
- Pool features: None
Lot
- Size: 8,067 sqft
- Dimensions: 50 x 150
Details
- Parcel number: 0372L00064000000
Construction
Type & style
- Home type: SingleFamily
- Architectural style: Colonial,Two Story
- Property subtype: Single Family Residence
Materials
- Brick
- Roof: Asphalt
Condition
- Resale
- Year built: 1954
Utilities & green energy
- Sewer: Public Sewer
- Water: Public
Community & neighborhood
Location
- Region: Pittsburgh
Price history
| Date | Event | Price |
|---|---|---|
| 8/28/2024 | Sold | $205,000-5.7%$173/sqft |
Source: | ||
| 7/3/2024 | Contingent | $217,500$183/sqft |
Source: | ||
| 6/16/2024 | Price change | $217,500-3.3%$183/sqft |
Source: | ||
| 5/30/2024 | Listed for sale | $224,900+81.4%$189/sqft |
Source: | ||
| 4/10/2020 | Sold | $124,000-3.9%$104/sqft |
Source: | ||
Public tax history
| Year | Property taxes | Tax assessment |
|---|---|---|
| 2025 | $2,930 -14.2% | $73,300 -19.7% |
| 2024 | $3,415 +690.8% | $91,300 |
| 2023 | $432 | $91,300 |
Find assessor info on the county website
Neighborhood: Forest Hills
Nearby schools
GreatSchools rating
- 4/10Wilkins El SchoolGrades: PK-5Distance: 0.7 mi
- NAWoodland Hills AcademyGrades: K-8Distance: 1.8 mi
- 2/10Woodland Hills Senior High SchoolGrades: 9-12Distance: 1 mi
Schools provided by the listing agent
- District: Woodland Hills
Source: WPMLS. This data may not be complete. We recommend contacting the local school district to confirm school assignments for this home.

Get pre-qualified for a loan
At Zillow Home Loans, we can pre-qualify you in as little as 5 minutes with no impact to your credit score.An equal housing lender. NMLS #10287.
