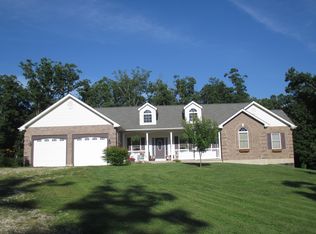Closed
Listing Provided by:
Julie K Worsham 573-489-2778,
Milner Agency
Bought with: Keller Williams Pinnacle
Price Unknown
919 Rodeo Dr, Beaufort, MO 63013
3beds
2,178sqft
Farm
Built in 2005
20.01 Acres Lot
$683,500 Zestimate®
$--/sqft
$2,284 Estimated rent
Home value
$683,500
Estimated sales range
Not available
$2,284/mo
Zestimate® history
Loading...
Owner options
Explore your selling options
What's special
Your dream home sits on a hill overlooking your private lake all on 20 +/- acres. Country living with lots of privacy on a private Rd. Living room opens to dormers giving you the open feeling with natural light, gas fireplace in living room, opens to dining room or breakfast room. Kitchen has double oven, drop in stove top, raised dishwasher, custom cabinets extended in height for extra storage, some glass fronts and dish holder. Extra sink for cleaning vegetables. Kitchen opens to screened in porch with no maintenance decking on each side. Upstairs bedroom equipped with it's own bedroom and reading area zoned with its own heat/air. Dining room opens to deck through French doors. Primary suite has it's own linen closet, coffered ceilings and his and her closets. Primary bath boasts a jacuzzi tub, separate shower his and her vanities with a door to the wrap around porch. Walk out basement has a Recreation room of your dreams. Safe room, with it's own walk out. New Roof in 2024. Detached outside stove piped into garage and home.
Detached garage/work shop. So much more to see. Trails through the woods take you throughout the property. East side of property has pasture ground and at one time was used for horses. Fencing for horses has been torn down. Stocked lake with a dock. Fire pit area off of walkout basement.
Zillow last checked: 8 hours ago
Listing updated: September 30, 2025 at 08:49am
Listing Provided by:
Julie K Worsham 573-489-2778,
Milner Agency
Bought with:
Lance Merrick, 2018005173
Keller Williams Pinnacle
Source: MARIS,MLS#: 25026767 Originating MLS: East Central Board of REALTORS
Originating MLS: East Central Board of REALTORS
Facts & features
Interior
Bedrooms & bathrooms
- Bedrooms: 3
- Bathrooms: 4
- Full bathrooms: 4
- Main level bathrooms: 2
- Main level bedrooms: 2
Heating
- Dual Fuel/Off Peak, Forced Air, Electric, Wood
Cooling
- Central Air, Electric, Zoned
Appliances
- Included: Other, Electric Water Heater
Features
- Basement: Full,Concrete,Sleeping Area,Walk-Out Access
- Number of fireplaces: 2
- Fireplace features: Recreation Room, Family Room, Living Room
Interior area
- Total structure area: 2,178
- Total interior livable area: 2,178 sqft
Property
Parking
- Total spaces: 2
- Parking features: Additional Parking, Attached, Detached, Garage, Garage Door Opener, Oversized, Storage, Workshop in Garage
- Attached garage spaces: 2
Features
- Patio & porch: Patio, Porch, Covered, Screened
- Fencing: Other
- Has view: Yes
- Waterfront features: Waterfront
- Body of water: Private
Lot
- Size: 20.01 Acres
- Features: Waterfront, Views, Sloped, Wooded
Details
- Additional structures: Garage(s)
- Parcel number: 2382700000002100
- Special conditions: Standard
Construction
Type & style
- Home type: SingleFamily
- Architectural style: Traditional
- Property subtype: Farm
Materials
- Other
Condition
- Year built: 2005
Utilities & green energy
- Electric: Ameren
- Sewer: Aerobic Septic, Septic Tank
- Water: Well
- Utilities for property: Propane Leased, Electricity Available, Natural Gas Available, Water Available, Sewer Available
Community & neighborhood
Security
- Security features: Smoke Detector(s)
Location
- Region: Beaufort
- Subdivision: None
Other
Other facts
- Listing terms: Cash,Conventional,FHA,Other,VA Loan
- Ownership: Private
- Road surface type: Gravel
Price history
| Date | Event | Price |
|---|---|---|
| 9/5/2025 | Sold | -- |
Source: | ||
| 8/1/2025 | Pending sale | $675,000$310/sqft |
Source: | ||
| 7/18/2025 | Price change | $675,000-3.6%$310/sqft |
Source: | ||
| 7/3/2025 | Price change | $699,900-3.5%$321/sqft |
Source: | ||
| 5/9/2025 | Listed for sale | $725,000$333/sqft |
Source: | ||
Public tax history
| Year | Property taxes | Tax assessment |
|---|---|---|
| 2024 | $3,321 +4.8% | $59,470 |
| 2023 | $3,169 -14.4% | $59,470 -14.2% |
| 2022 | $3,704 0% | $69,299 |
Find assessor info on the county website
Neighborhood: 63013
Nearby schools
GreatSchools rating
- 7/10Beaufort Elementary SchoolGrades: PK-5Distance: 4.3 mi
- 9/10Union Middle SchoolGrades: 6-8Distance: 8.6 mi
- 5/10Union High SchoolGrades: 9-12Distance: 8 mi
Schools provided by the listing agent
- Elementary: Beaufort Elem.
- Middle: Union Middle
- High: Union High
Source: MARIS. This data may not be complete. We recommend contacting the local school district to confirm school assignments for this home.
