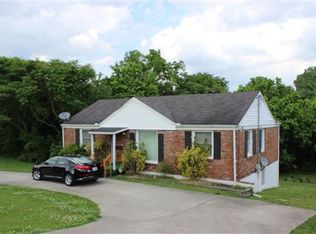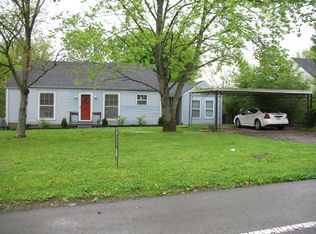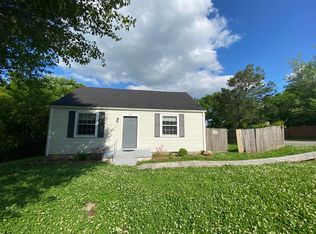This GORGEOUS Home is a Perfect 10! 4BR, 3BA, Main Level Master Suite, Guest BR w/ Full Bath on Main, 3rd & 4th BR & Full BA in Basement w Huge Rec Room! The BEST of Finishes! Meticulous Renovation w/ On-Trend Features, Accents, Fixtures, Colors, & Design! ALL NEW: 14' Vaulted Ceilings, Thoughtfully Re-Designed Floorplan, Roof, Plumbing, HVAC, Windows, Doors, SS Apps, Granite, Custom Cabinets, Hardwoods & Tile, New Bathrooms, Front Porch, Deck & Patio, Laundry Rm, Storage Rm, & SO MUCH More!!
This property is off market, which means it's not currently listed for sale or rent on Zillow. This may be different from what's available on other websites or public sources.


