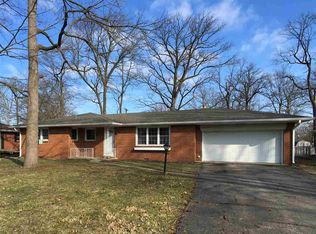Sold
$188,500
919 Randy Ann Ct, New Castle, IN 47362
3beds
1,344sqft
Residential, Single Family Residence
Built in 1960
0.3 Acres Lot
$178,400 Zestimate®
$140/sqft
$1,256 Estimated rent
Home value
$178,400
$161,000 - $198,000
$1,256/mo
Zestimate® history
Loading...
Owner options
Explore your selling options
What's special
This is a three-bedroom, one-and-a-half-bath Ranch home in White Estates. It could be the perfect This home is ideal for a young family or a couple looking to minimize. It could be the perfect place to accommodate your changing needs. The house has a solid foundation and provides a great opportunity for you to personalize it. The eat-in kitchen has enough space for a dining table, while the family room features a fireplace and a large movie screen, perfect for watching films or gaming. There's also a formal living room, ideal for entertaining and welcoming guests. Additionally, the home offers three generously sized bedrooms.
Zillow last checked: 8 hours ago
Listing updated: April 30, 2025 at 01:22pm
Listing Provided by:
Lisa Loveless 765-686-0978,
F.C. Tucker/Crossroads
Bought with:
Susan Falck-Neal
RE/MAX First Integrity
Source: MIBOR as distributed by MLS GRID,MLS#: 22011603
Facts & features
Interior
Bedrooms & bathrooms
- Bedrooms: 3
- Bathrooms: 2
- Full bathrooms: 1
- 1/2 bathrooms: 1
- Main level bathrooms: 2
- Main level bedrooms: 3
Primary bedroom
- Features: Carpet
- Level: Main
- Area: 100 Square Feet
- Dimensions: 10x10
Bedroom 2
- Features: Carpet
- Level: Main
- Area: 90 Square Feet
- Dimensions: 9x10
Bedroom 3
- Features: Carpet
- Level: Main
- Area: 80 Square Feet
- Dimensions: 8x10
Family room
- Features: Tile-Ceramic
- Level: Main
- Area: 336 Square Feet
- Dimensions: 14x24
Kitchen
- Features: Tile-Ceramic
- Level: Main
- Area: 120 Square Feet
- Dimensions: 10x12
Living room
- Features: Carpet
- Level: Main
- Area: 120 Square Feet
- Dimensions: 10x12
Heating
- Forced Air, Natural Gas
Appliances
- Included: None
- Laundry: Main Level
Features
- Eat-in Kitchen
- Windows: Storms Some
- Has basement: No
- Number of fireplaces: 1
- Fireplace features: Family Room
Interior area
- Total structure area: 1,344
- Total interior livable area: 1,344 sqft
Property
Parking
- Total spaces: 2
- Parking features: Attached
- Attached garage spaces: 2
Features
- Levels: One
- Stories: 1
- Patio & porch: Patio, Porch
Lot
- Size: 0.30 Acres
- Features: Cul-De-Sac, Wooded
Details
- Parcel number: 331227230218000015
- Horse amenities: None
Construction
Type & style
- Home type: SingleFamily
- Architectural style: Ranch
- Property subtype: Residential, Single Family Residence
Materials
- Brick
- Foundation: Crawl Space
Condition
- New construction: No
- Year built: 1960
Utilities & green energy
- Water: Municipal/City
Community & neighborhood
Location
- Region: New Castle
- Subdivision: Walnut Acres
Price history
| Date | Event | Price |
|---|---|---|
| 4/29/2025 | Sold | $188,500-0.7%$140/sqft |
Source: | ||
| 3/24/2025 | Pending sale | $189,900 |
Source: | ||
| 3/19/2025 | Price change | $189,900-15.6% |
Source: | ||
| 12/2/2024 | Listed for sale | $225,000$167/sqft |
Source: | ||
| 11/19/2024 | Listing removed | $225,000 |
Source: | ||
Public tax history
| Year | Property taxes | Tax assessment |
|---|---|---|
| 2024 | $933 +6.1% | $126,900 +2.1% |
| 2023 | $880 +9.5% | $124,300 +12.8% |
| 2022 | $803 -3.2% | $110,200 +6.4% |
Find assessor info on the county website
Neighborhood: 47362
Nearby schools
GreatSchools rating
- 6/10James Whitcomb Riley Elementary SchoolGrades: PK-6Distance: 0.4 mi
- 5/10New Castle Middle SchoolGrades: 6-8Distance: 1.1 mi
- 5/10New Castle High SchoolGrades: 9-12Distance: 1.2 mi
Schools provided by the listing agent
- Elementary: James Whitcomb Riley Elem School
- Middle: New Castle Middle School
- High: New Castle High School
Source: MIBOR as distributed by MLS GRID. This data may not be complete. We recommend contacting the local school district to confirm school assignments for this home.

Get pre-qualified for a loan
At Zillow Home Loans, we can pre-qualify you in as little as 5 minutes with no impact to your credit score.An equal housing lender. NMLS #10287.
