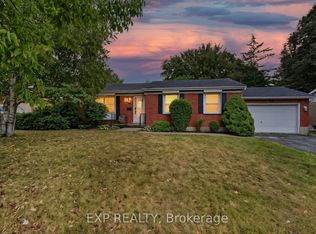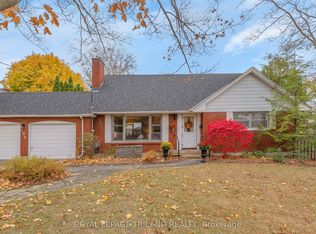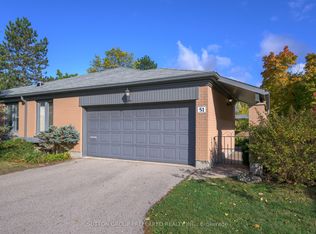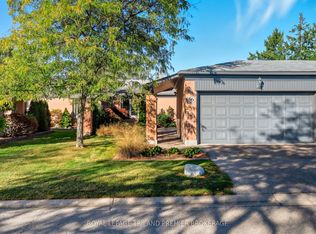This fantastic 3 + 2 bedroom home is situated on a large fully fenced beautiful lot on a quiet Oakridge street. Home features mostly hardwood flooring on main floor with 3 good sized bedrooms and 4 piece bath, living room with fireplace (present owner has never used it),gourmet kitchen and dining room . Fully finished lower level with 2 bedrooms and a full bath. Huge Fully fenced backyard with shed. Large double driveway that can accommodate at least 6 cars. Home has very efficient boiler heating system. Close to the arena, splash pad, tennis courts, grocery store, great schools and Oakridge secondary school.
This property is off market, which means it's not currently listed for sale or rent on Zillow. This may be different from what's available on other websites or public sources.



