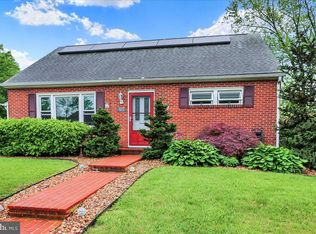Sold for $300,000
$300,000
919 Philadelphia Ave, Reading, PA 19607
3beds
1,540sqft
Single Family Residence
Built in 1967
7,840 Square Feet Lot
$313,800 Zestimate®
$195/sqft
$2,070 Estimated rent
Home value
$313,800
$289,000 - $339,000
$2,070/mo
Zestimate® history
Loading...
Owner options
Explore your selling options
What's special
Welcome to 919 Philadelphia Avenue. Located in the Governor Mifflin SD, this home is close to everything! This 3 bedroom 1.5 bath ranch home is meticulously maintained and well appointed. As you enter the home you step into a nicely sized living room with tons of natural light that opens up into the dining room and kitchen. Down the hall you will find 3 roomy bedrooms and a full bathroom. New flooring throughout the whole first floor, as well as new recessed lighting and fans! Downstairs is where the party happens! Huge family area with wet bar, 1/2 bath, and laundry area. From there you can access the garage with custom tool storage and work bench. Super efficient mini split system heats and cools entire home. Fenced in rear yard and plenty of off street parking make this home a true gem. Brand new heat pump and solar panels to top it off. People say it all the time, but this one won't last. Schedule your showing today!
Zillow last checked: 8 hours ago
Listing updated: May 06, 2025 at 05:10am
Listed by:
Chris Savage 610-496-8458,
Coldwell Banker Realty
Bought with:
Veronica D'Amico Motta, 2189502
RE/MAX Regency Realty
Source: Bright MLS,MLS#: PABK2054972
Facts & features
Interior
Bedrooms & bathrooms
- Bedrooms: 3
- Bathrooms: 2
- Full bathrooms: 1
- 1/2 bathrooms: 1
- Main level bathrooms: 1
- Main level bedrooms: 3
Basement
- Area: 900
Heating
- Heat Pump, Wall Unit, Electric
Cooling
- Multi Units, Wall Unit(s), Electric
Appliances
- Included: Electric Water Heater
- Laundry: In Basement
Features
- Bar, Ceiling Fan(s), Crown Molding, Dining Area, Entry Level Bedroom, Floor Plan - Traditional, Recessed Lighting, Dry Wall
- Flooring: Laminate, Carpet
- Windows: Window Treatments
- Basement: Garage Access,Heated,Partially Finished,Sump Pump,Water Proofing System,Drainage System,Connecting Stairway
- Has fireplace: No
Interior area
- Total structure area: 1,940
- Total interior livable area: 1,540 sqft
- Finished area above ground: 1,040
- Finished area below ground: 500
Property
Parking
- Total spaces: 5
- Parking features: Basement, Garage Faces Rear, Inside Entrance, Asphalt, Shared Driveway, Attached, Driveway
- Attached garage spaces: 1
- Uncovered spaces: 4
Accessibility
- Accessibility features: Accessible Entrance
Features
- Levels: Two
- Stories: 2
- Patio & porch: Brick, Porch, Roof
- Exterior features: Rain Gutters, Sidewalks, Street Lights, Awning(s)
- Pool features: None
- Fencing: Wood
- Has view: Yes
- View description: Street
Lot
- Size: 7,840 sqft
Details
- Additional structures: Above Grade, Below Grade
- Parcel number: 39530511569216
- Zoning: RES
- Special conditions: Standard
Construction
Type & style
- Home type: SingleFamily
- Architectural style: Ranch/Rambler,Raised Ranch/Rambler
- Property subtype: Single Family Residence
Materials
- Vinyl Siding, Aluminum Siding
- Foundation: Concrete Perimeter, Slab
- Roof: Asphalt
Condition
- Excellent,Very Good
- New construction: No
- Year built: 1967
Utilities & green energy
- Sewer: Public Sewer
- Water: Public
Community & neighborhood
Security
- Security features: Electric Alarm
Location
- Region: Reading
- Subdivision: Shillington
- Municipality: CUMRU TWP
Other
Other facts
- Listing agreement: Exclusive Right To Sell
- Listing terms: Cash,Conventional,FHA,VA Loan
- Ownership: Fee Simple
Price history
| Date | Event | Price |
|---|---|---|
| 4/29/2025 | Sold | $300,000+0%$195/sqft |
Source: | ||
| 4/3/2025 | Pending sale | $299,999$195/sqft |
Source: | ||
| 3/29/2025 | Listed for sale | $299,999+21.2%$195/sqft |
Source: | ||
| 8/30/2022 | Sold | $247,500+1.1%$161/sqft |
Source: | ||
| 7/28/2022 | Pending sale | $244,900$159/sqft |
Source: | ||
Public tax history
| Year | Property taxes | Tax assessment |
|---|---|---|
| 2025 | $3,746 +3.2% | $78,900 |
| 2024 | $3,630 +2.9% | $78,900 |
| 2023 | $3,529 +2.6% | $78,900 |
Find assessor info on the county website
Neighborhood: 19607
Nearby schools
GreatSchools rating
- 5/10Intermediate SchoolGrades: 5-6Distance: 1 mi
- 4/10Governor Mifflin Middle SchoolGrades: 7-8Distance: 1.5 mi
- 6/10Governor Mifflin Senior High SchoolGrades: 9-12Distance: 1.4 mi
Schools provided by the listing agent
- District: Governor Mifflin
Source: Bright MLS. This data may not be complete. We recommend contacting the local school district to confirm school assignments for this home.
Get pre-qualified for a loan
At Zillow Home Loans, we can pre-qualify you in as little as 5 minutes with no impact to your credit score.An equal housing lender. NMLS #10287.
