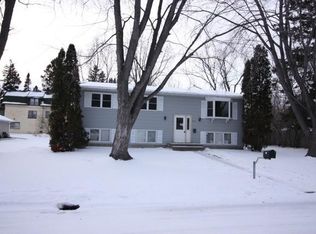Closed
$255,000
919 O St NE, Brainerd, MN 56401
2beds
1,350sqft
Single Family Residence
Built in 2004
0.29 Acres Lot
$260,700 Zestimate®
$189/sqft
$1,655 Estimated rent
Home value
$260,700
$224,000 - $302,000
$1,655/mo
Zestimate® history
Loading...
Owner options
Explore your selling options
What's special
Spacious rambler in the heart of Brainerd situated on a desirable corner lot just blocks from Memorial Park and Gustafson Park! The open, vaulted main level features neutral finishes, abundant lighting, and a spacious kitchen with ample cabinet and counter space that flows seamlessly into the informal dining area with access to the backyard! Experience true one-level living with this thoughtfully designed home featuring 2 bedrooms, 2 bathrooms (including a full bath and a ¾ bath), and convenient main level laundry. Outside, the fully fenced backyard includes a firepit area and patio space - great for grilling and relaxing. Slab on grade! No stairs anywhere! The insulated and heated two-stall garage adds year-round functionality, plus the driveaway wraps to the side of the garage, offering additional parking, ideal for a boat! A shed is also included for extra storage!
Zillow last checked: 8 hours ago
Listing updated: May 23, 2025 at 12:42pm
Listed by:
Christopher Fritch 763-746-3997,
eXp Realty,
Tony Rusher 763-442-3303
Bought with:
Phillip Stanley
RE/MAX Northland
Source: NorthstarMLS as distributed by MLS GRID,MLS#: 6701283
Facts & features
Interior
Bedrooms & bathrooms
- Bedrooms: 2
- Bathrooms: 2
- Full bathrooms: 1
- 3/4 bathrooms: 1
Bedroom 1
- Level: Main
- Area: 204 Square Feet
- Dimensions: 17x12
Bedroom 2
- Level: Main
- Area: 170 Square Feet
- Dimensions: 17x10
Dining room
- Level: Main
- Area: 143 Square Feet
- Dimensions: 13x11
Kitchen
- Level: Main
- Area: 143 Square Feet
- Dimensions: 13x11
Laundry
- Level: Main
- Area: 70 Square Feet
- Dimensions: 10x7
Living room
- Level: Main
- Area: 418 Square Feet
- Dimensions: 22x19
Heating
- Forced Air
Cooling
- Central Air
Appliances
- Included: Air-To-Air Exchanger, Cooktop, Dishwasher, Dryer, Electric Water Heater, Exhaust Fan, Microwave, Washer
Features
- Has basement: No
Interior area
- Total structure area: 1,350
- Total interior livable area: 1,350 sqft
- Finished area above ground: 1,350
- Finished area below ground: 0
Property
Parking
- Total spaces: 2
- Parking features: Attached, Asphalt, Garage, Heated Garage, Insulated Garage
- Attached garage spaces: 2
- Details: Garage Dimensions (23x23)
Accessibility
- Accessibility features: Doors 36"+
Features
- Levels: One
- Stories: 1
- Patio & porch: Patio
- Fencing: None
Lot
- Size: 0.29 Acres
- Dimensions: 82 x 140 x 97 x 140
- Features: Corner Lot, Wooded
Details
- Additional structures: Storage Shed
- Foundation area: 1350
- Parcel number: 41190567
- Zoning description: Residential-Single Family
Construction
Type & style
- Home type: SingleFamily
- Property subtype: Single Family Residence
Materials
- Vinyl Siding, Concrete, Frame
- Foundation: Slab
- Roof: Age 8 Years or Less
Condition
- Age of Property: 21
- New construction: No
- Year built: 2004
Utilities & green energy
- Electric: Circuit Breakers
- Gas: Natural Gas
- Sewer: City Sewer/Connected
- Water: City Water/Connected
Community & neighborhood
Location
- Region: Brainerd
- Subdivision: Willis Add The City Of Brainer
HOA & financial
HOA
- Has HOA: No
Price history
| Date | Event | Price |
|---|---|---|
| 5/23/2025 | Sold | $255,000+2%$189/sqft |
Source: | ||
| 4/28/2025 | Pending sale | $250,000$185/sqft |
Source: | ||
| 4/18/2025 | Listed for sale | $250,000+66.3%$185/sqft |
Source: | ||
| 6/19/2020 | Sold | $150,300+3.7%$111/sqft |
Source: | ||
| 5/1/2020 | Listed for sale | $145,000+163.6%$107/sqft |
Source: Bear Creek Real Estate, Inc. #5560076 | ||
Public tax history
| Year | Property taxes | Tax assessment |
|---|---|---|
| 2024 | $2,479 +6.1% | $217,557 -7.4% |
| 2023 | $2,337 -0.6% | $235,042 +14.6% |
| 2022 | $2,351 +30.4% | $205,067 +25.1% |
Find assessor info on the county website
Neighborhood: 56401
Nearby schools
GreatSchools rating
- 4/10Garfield Elementary SchoolGrades: K-4Distance: 0.3 mi
- 6/10Forestview Middle SchoolGrades: 5-8Distance: 5.8 mi
- 9/10Brainerd Senior High SchoolGrades: 9-12Distance: 2 mi

Get pre-qualified for a loan
At Zillow Home Loans, we can pre-qualify you in as little as 5 minutes with no impact to your credit score.An equal housing lender. NMLS #10287.
Sell for more on Zillow
Get a free Zillow Showcase℠ listing and you could sell for .
$260,700
2% more+ $5,214
With Zillow Showcase(estimated)
$265,914