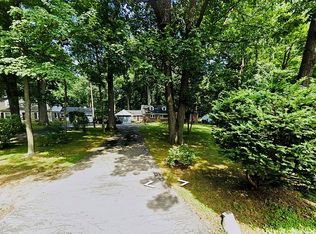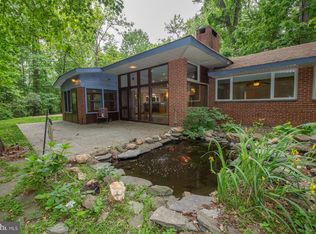Serenely tucked upon 1.50 acres of private, tree lined grounds rests this exquisite Colonial. Pride of ownership is showcased throughout this luxuriously upgraded home, brimming with detailed character and state of the art finishes. Wind down the private entrance and approach the stunning, professionally landscaped grounds and stately front porch lined with columns. Upon entry through Mahogany Double Doors, you will be spectacularly greeted by 10 ft ceilings gleaming hardwood floors, elegant lighting, and a magnificent 2 Story Grand Staircase leading to the lower level. Carry through the main level into the formal Dining Room, where striking hardwood floors and oversized windows create an elegant ambiance perfect for hosting dinner parties and holiday dinners. Enter the home office where you will be delighted to find a remarkable stained glass window that adds a distinguished level of character to the space. Continue into the formal Living Room where natural light illuminates the seating area through many windows, offering perfect views for enjoying the surrounding natural beauty in every season, and French Doors that carry out onto a Juliette Style Balcony overlooking the stunning grounds. This ideal layout flows straight into the gorgeous Eat In Gourmet Kitchen, where the chef of the home will fall in love with the incredible Center Island with Granite Countertops and Barstool Seating, Stainless Steel Appliances, Modern Cabinetry, and sleek Heated Tile Floors. While entertaining, family and friends can gather around the island or spread out into the Great Room, distinguished by a stunning gas Fireplace with custom marble mantel and reclaimed steel grill. The kitchen also leads outdoors into the stunning private paradise of a backyard. Situated on a true outdoor oasis, discover the beautiful In Ground, Saltwater Pool, 8 ft Stone Moat, Gazebo, and 3 Car Garage with an incredibly gracious, two floor carriage house that has been freshly painted. This additional space has a total of 5 rooms, a Fireplace, windows overlooking the lush grounds and in ground pool with rough ins for a kitchenette and bathroom. Ascend to the upper level, where your breathtaking Master Suite awaits. Featuring a Full Dressing Room with endless Closet space, Sitting Area, and an incredible En Suite Master Bath. The additional bedrooms all feature generous closet space, large windows, all with private access spa inspired bathrooms and tons of space to utilize as guest rooms, studio space, storage, and more. The hall bathroom is nothing short of elegant, with heated floors, a large spa tub, stand in shower, and stunning tile work. Cascade down the 9 ft staircase down to the lower level, leading to a grand game area with 9.5 foot ceilings, custom concrete flooring, powder room, and rich lion carved wood double doors leading to a flagstone patio in the surrounding moat as well as steps to the driveway. However, the best part of this space is the 1920s commercial 20 ft Phila bar with full bar shelving and seating for 8. Situated ideally within walking distance from Crowell Park, SEPTAs Elwyn/Media train line, and Baltimore Pike bus lines here you are also minutes from Philadelphia Airport, I 95, and Route 476. This magnificent home is truly an incredible find, so do not wait to schedule your private, luxury showing.
This property is off market, which means it's not currently listed for sale or rent on Zillow. This may be different from what's available on other websites or public sources.

