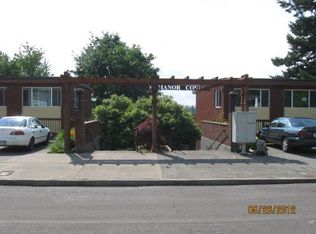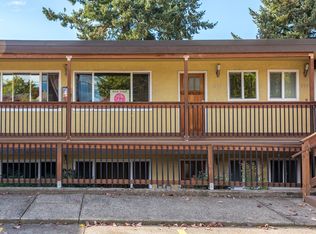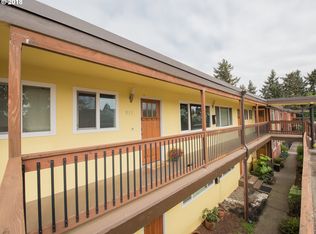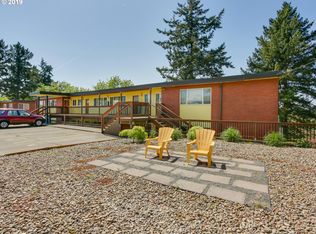*Don't miss out on the opportunity to find your dream home! Properties are renting quickly; we encourage you to apply before viewing to be first in line. To increase your chances of getting approved, be sure to gather and submit all your documentation at the time of your application. If you have any questions, please don't hesitate to call our office for assistance.* Neighborhood: Conveniently located between Interstate 84 and Mt Tabor, this home offers the best of both worlds in terms of convenient commuting and nearby nature areas. Located right down the street from Fred Meyer, grocery shopping is a breeze and there's endless dining options along popular nearby streets like Glisan and Burnside! Living Area: Step inside your new home with an open floor plan, adorned with large windows to soak in your territorial views from atop Rosemont Bluff. As the winter approaches, snuggle up by the gas fireplace, perfect for those chilly nights. The dining area opens up to a sliding door, leading to your very own private deck where you can take in the surrounding greenery. Kitchen: Your kitchen is ready for action! With a colorful ambiance, granite countertops, wood cabinetry, and a stylish tile backsplash, it's the perfect spot to whip up your favorite dishes. The kitchen also features stainless steel appliances and an island with a gas stove to give you ample space for any meal. Bedroom/Bathroom: Retreat back to your cozy bedroom, complete with two windows for ample natural light, hardwood flooring, and ample closet space behind your stylish glass sliding doors. Down the hall you have a second bedroom with all the same qualities. Your bathroom features a shower/tub combo with white tiling that brightens up the room. Exterior/Parking: Say goodbye to the hassle of finding a parking spot as you have your own off-street parking spot assigned for your unit. Enjoy the surrounding views from your private balcony or embrace the sounds of nature in the gated courtyard only accessible by residents of the Westview Manor Condos. Available for a minimum one-year lease with the option to renew. Included in The Rent: HOA takes care of Water/Sewer, Garbage, and Landscaping Tenant Responsible for: Electric, Gas, and Cable/Internet. Heating Source: Electric - Cadet Cooling Source: N/A Onsite community Washer/Dryer *Heating and Cooling Sources must be independently verified by the applicant before applying! Homes are not required to have A/C* Bring your fur baby! Your home allows for one small pet; dog or cat. $40 a month for Pet Rent and $500 for an additional Security Deposit. The tenant must abide by HOA pet rules. Elementary School: Vestal Elementary School Middle School: Harrison Park Middle School High School: McDaniel High School Disclaimer: All information, regardless of source, is not guaranteed and should be independently verified. Including paint, flooring, square footage, amenities, and more. This home may have an HOA/COA which has additional charges associated with move-in/move-out. Tenant(s) would be responsible for verification of these charges, rules, as well as associated costs. Applications are processed first-come, first-served. All homes have been lived in and are not new. The heating and cooling source needs to be verified by the applicant. Square footage may vary from website to website and must be independently verified. Please confirm the year the home was built so you are aware of the age of the home. A lived-in home will have blemishes, defects, and more. Homes are not required to have A/C. Please verify status before viewing/applying.
This property is off market, which means it's not currently listed for sale or rent on Zillow. This may be different from what's available on other websites or public sources.



