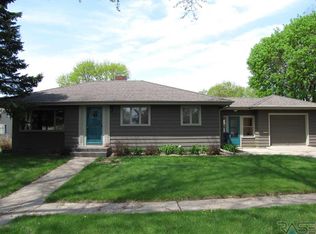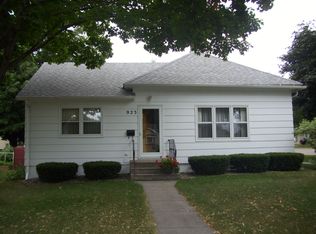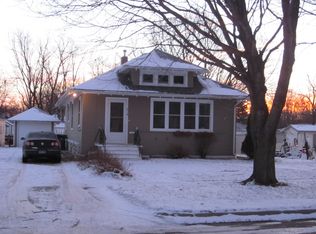A quaint and charming 1.5 story home awaits you here. This home has an oversized kitchen with a place for your table for informal dining, an island, plus a formal dining room for hosting family gatherings. The charm of older homes can be found with the colonades separating the living and dining area with display space. The open stairway leads to a large 21 x 13 bedroom, large landing area, a 2nd bedroom and a large WIC or small office space. The patio area off of the dining room leads to a large back yard with alley access. Space to add additional garage space if desired. Sellers are giving a Home Warranty with an acceptable offer. The home is move in ready and waiting for a new family to make holiday memories. Call your favorite agent to preview this home today.
This property is off market, which means it's not currently listed for sale or rent on Zillow. This may be different from what's available on other websites or public sources.



