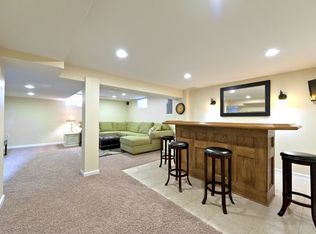Sold
$240,000
919 N Ritter Ave, Indianapolis, IN 46219
2beds
2,052sqft
Residential, Single Family Residence
Built in 1938
6,098.4 Square Feet Lot
$247,400 Zestimate®
$117/sqft
$1,238 Estimated rent
Home value
$247,400
$225,000 - $272,000
$1,238/mo
Zestimate® history
Loading...
Owner options
Explore your selling options
What's special
Beautifully updated brick tudor located is desirable Par 10 area of IRVINGTON. All the charming details on your want list: beautiful rich hardwods, stained woodwork, cook's dream kitchen with granite countertops and SS appliances. Open floor plan from front to back. Lots of cabinets in updated kitchen and separate nook. Breakfast bar is open to living area for ease of entertaining. Expanded living space in the finished basement with fireplace (seller has never used), 15x13 workshop, spacious laundry area/ Washer dryer included. Tons of built ins and storage in basement. Amazing location! Ten houses from Ellenberger Park with quick access to Pennsy Trail, and all the Irvington amenities. Fenced backyard with storage barn and two car garage. Just the right size yard for easy maintanance and little exterior upkeep.. Glass enclosed front porch is perfect place to relax in the evening and enjoy your morning coffee. New roof being installed. Newer water heater and thermal windows. Come See!
Zillow last checked: 8 hours ago
Listing updated: November 27, 2024 at 02:08pm
Listing Provided by:
Terry Melvin 317-443-5695,
RE/MAX At The Crossing
Bought with:
Porter Bouvier
Keller Williams Indy Metro NE
Source: MIBOR as distributed by MLS GRID,MLS#: 22005842
Facts & features
Interior
Bedrooms & bathrooms
- Bedrooms: 2
- Bathrooms: 1
- Full bathrooms: 1
- Main level bathrooms: 1
- Main level bedrooms: 2
Primary bedroom
- Features: Hardwood
- Level: Main
- Area: 132 Square Feet
- Dimensions: 12x11
Bedroom 2
- Features: Hardwood
- Level: Main
- Area: 121 Square Feet
- Dimensions: 11x11
Breakfast room
- Features: Tile-Ceramic
- Level: Main
- Area: 70 Square Feet
- Dimensions: 10x07
Family room
- Features: Laminate
- Level: Basement
- Area: 264 Square Feet
- Dimensions: 22x12
Hearth room
- Features: Laminate
- Level: Basement
- Area: 100 Square Feet
- Dimensions: 10x10
Kitchen
- Features: Tile-Ceramic
- Level: Main
- Area: 104 Square Feet
- Dimensions: 13x08
Laundry
- Features: Other
- Level: Basement
- Area: 143 Square Feet
- Dimensions: 13x11
Living room
- Features: Hardwood
- Level: Main
- Area: 247 Square Feet
- Dimensions: 19x13
Workshop
- Features: Other
- Level: Basement
- Area: 195 Square Feet
- Dimensions: 15x13
Heating
- Forced Air
Cooling
- Has cooling: Yes
Appliances
- Included: Dishwasher, Dryer, Disposal, Gas Water Heater, MicroHood, Gas Oven, Refrigerator, Washer
- Laundry: In Basement
Features
- Attic Access, Breakfast Bar, Hardwood Floors, High Speed Internet
- Flooring: Hardwood
- Windows: Wood Frames, Wood Work Stained
- Basement: Daylight,Full,Partially Finished
- Attic: Access Only
- Number of fireplaces: 1
- Fireplace features: Basement
Interior area
- Total structure area: 2,052
- Total interior livable area: 2,052 sqft
- Finished area below ground: 923
Property
Parking
- Total spaces: 2
- Parking features: Detached
- Garage spaces: 2
- Details: Garage Parking Other(Garage Door Opener)
Features
- Levels: One
- Stories: 1
- Patio & porch: Glass Enclosed
- Fencing: Fenced,Fence Full Rear
Lot
- Size: 6,098 sqft
- Features: Sidewalks, Storm Sewer, Street Lights, Trees-Small (Under 20 Ft)
Details
- Additional structures: Barn Mini
- Parcel number: 491003173052000701
- Horse amenities: None
Construction
Type & style
- Home type: SingleFamily
- Architectural style: Cape Cod,Ranch,Traditional
- Property subtype: Residential, Single Family Residence
Materials
- Brick
- Foundation: Block
Condition
- Updated/Remodeled
- New construction: No
- Year built: 1938
Utilities & green energy
- Water: Municipal/City
Community & neighborhood
Location
- Region: Indianapolis
- Subdivision: A V Browns Ellenberger Park
Price history
| Date | Event | Price |
|---|---|---|
| 11/22/2024 | Sold | $240,000+0%$117/sqft |
Source: | ||
| 10/16/2024 | Pending sale | $239,900$117/sqft |
Source: | ||
| 10/12/2024 | Listed for sale | $239,900+37.1%$117/sqft |
Source: | ||
| 9/17/2019 | Sold | $175,000-2.7%$85/sqft |
Source: | ||
| 8/8/2019 | Pending sale | $179,900$88/sqft |
Source: MIBOR REALTOR Association #21659911 Report a problem | ||
Public tax history
| Year | Property taxes | Tax assessment |
|---|---|---|
| 2024 | $2,721 +12.5% | $231,100 |
| 2023 | $2,418 +15.4% | $231,100 +13.1% |
| 2022 | $2,095 +17.3% | $204,300 +12.3% |
Find assessor info on the county website
Neighborhood: Irvington
Nearby schools
GreatSchools rating
- 5/10George W. Julian School 57Grades: PK-8Distance: 0.7 mi
- 1/10Arsenal Technical High SchoolGrades: 9-12Distance: 3.3 mi
- 6/10Center for Inquiry School 2Grades: K-8Distance: 4.1 mi
Get a cash offer in 3 minutes
Find out how much your home could sell for in as little as 3 minutes with a no-obligation cash offer.
Estimated market value$247,400
Get a cash offer in 3 minutes
Find out how much your home could sell for in as little as 3 minutes with a no-obligation cash offer.
Estimated market value
$247,400
