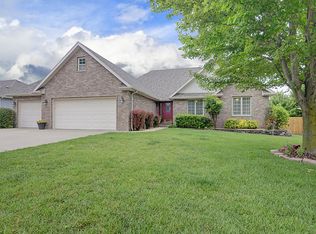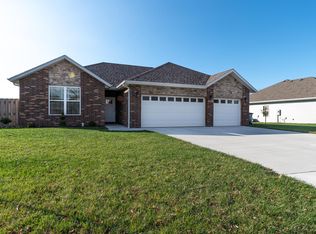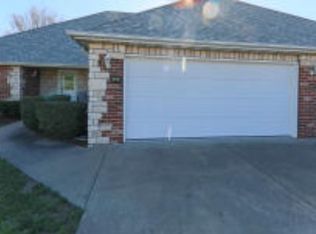Gorgeous new homes in Republic MO. Located of Hwy 174 in a quiet gated neighborhood. Home offers 9 ft ceiling throughout, large kitchen with custom built stained cabinets, stainless appliances,granite counter tops, and walk-in pantry. Beautiful wood flooring carry throughout the kitchen, dining, and over-sized living room. The master bedroom is large and has tons of natural light plus a private en-suite featuring a double vanity, walk-in shower and walk-in closet. This quality built home also features LED lighting, high efficiency HVAC and insulated garage doors. Plus this gated subdivision offer a community pool. Call the listing agent for info and to take a look we only have 2 left!!
This property is off market, which means it's not currently listed for sale or rent on Zillow. This may be different from what's available on other websites or public sources.


