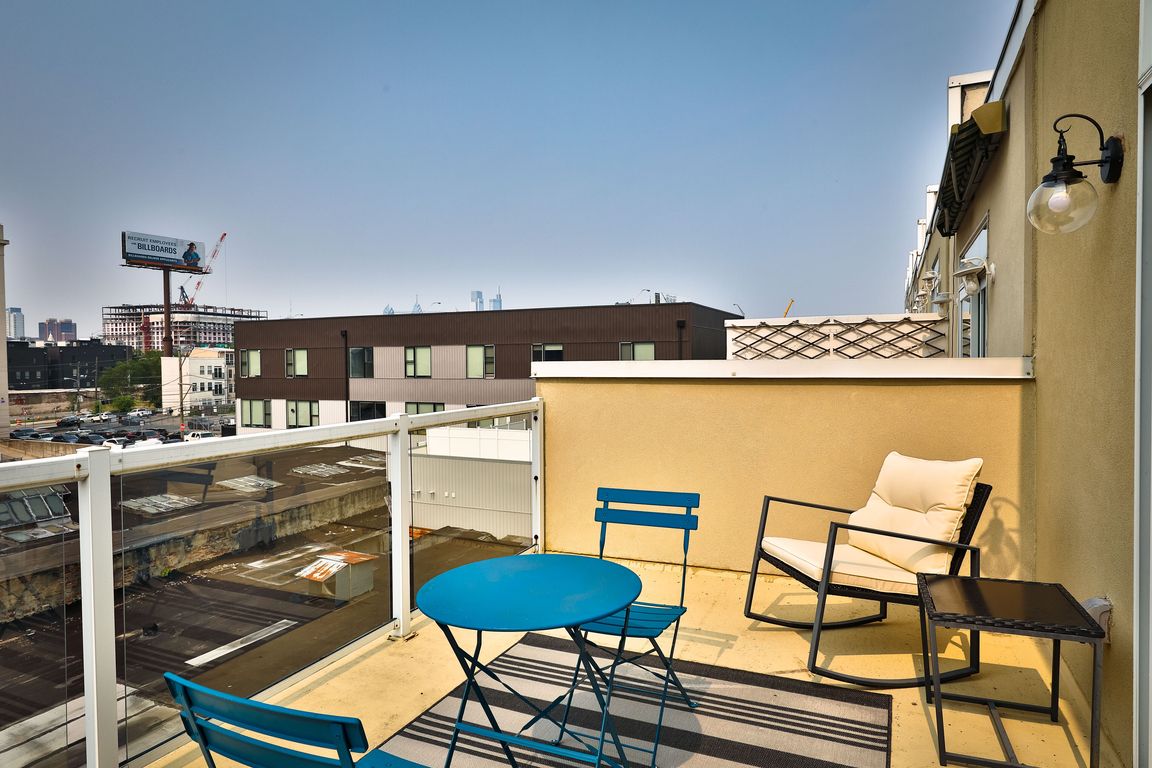
For salePrice cut: $5.5K (9/25)
$567,500
3beds
2,708sqft
919 N Front St UNIT H, Philadelphia, PA 19123
3beds
2,708sqft
Townhouse
Built in 2005
1,471 sqft
1 Attached garage space
$210 price/sqft
$65 monthly HOA fee
What's special
New private patioOpen first floorImpressive floor planOutdoor spaceEn-suite bathroom
Looking for a house with an impressive floor plan, dedicated parking and outdoor space with low taxes in the highly desirable Alexander Adaire Elementary School catchment? Look no further, 919 N Front St #H has all that within a small, gated community. This 3-bedroom, 2.5 bathroom townhome spans over 2,700 square ...
- 159 days |
- 774 |
- 28 |
Source: Bright MLS,MLS#: PAPH2475456
Travel times
Kitchen
Living Room
Dining Room
Loft
Zillow last checked: 7 hours ago
Listing updated: September 25, 2025 at 12:43am
Listed by:
Shannon Keirans 215-820-4798,
Elfant Wissahickon-Chestnut Hill 2152473600,
Listing Team: Karrie Gavin Group, Co-Listing Team: Karrie Gavin Group,Co-Listing Agent: Karrie Gavin 215-260-1376,
Elfant Wissahickon-Rittenhouse Square
Source: Bright MLS,MLS#: PAPH2475456
Facts & features
Interior
Bedrooms & bathrooms
- Bedrooms: 3
- Bathrooms: 3
- Full bathrooms: 2
- 1/2 bathrooms: 1
Rooms
- Room types: Living Room, Primary Bedroom, Bedroom 2, Kitchen, Family Room, Bedroom 1, Laundry, Bonus Room, Primary Bathroom, Full Bath, Half Bath
Primary bedroom
- Features: Ceiling Fan(s), Flooring - HardWood, Walk-In Closet(s)
- Level: Upper
Bedroom 1
- Level: Upper
- Area: 0 Square Feet
- Dimensions: 0 X 0
Bedroom 2
- Level: Upper
- Area: 0 Square Feet
- Dimensions: 0 X 0
Primary bathroom
- Features: Bathroom - Jetted Tub, Bathroom - Walk-In Shower, Double Sink, Flooring - Ceramic Tile
- Level: Upper
Bonus room
- Level: Upper
Family room
- Level: Main
- Area: 0 Square Feet
- Dimensions: 0 X 0
Family room
- Level: Lower
Other
- Level: Upper
Half bath
- Level: Lower
Kitchen
- Features: Kitchen - Gas Cooking, Kitchen Island, Pantry
- Level: Main
- Area: 0 Square Feet
- Dimensions: 0 X 0
Laundry
- Level: Upper
Living room
- Level: Main
- Area: 0 Square Feet
- Dimensions: 0 X 0
Heating
- Forced Air, Natural Gas
Cooling
- Central Air, Natural Gas
Appliances
- Included: Gas Water Heater
- Laundry: Has Laundry, Upper Level, Laundry Room
Features
- 9'+ Ceilings
- Flooring: Wood, Tile/Brick
- Has basement: No
- Number of fireplaces: 1
- Fireplace features: Gas/Propane
Interior area
- Total structure area: 2,708
- Total interior livable area: 2,708 sqft
- Finished area above ground: 2,708
- Finished area below ground: 0
Video & virtual tour
Property
Parking
- Total spaces: 3
- Parking features: Inside Entrance, Garage Door Opener, Storage, Attached, Driveway
- Attached garage spaces: 1
- Uncovered spaces: 2
Accessibility
- Accessibility features: None
Features
- Levels: Four
- Stories: 4
- Patio & porch: Deck, Patio
- Pool features: None
Lot
- Size: 1,471 Square Feet
- Dimensions: 20.00 x 74.00
- Features: Rear Yard
Details
- Additional structures: Above Grade, Below Grade
- Parcel number: 057019180
- Zoning: CMX3
- Special conditions: Standard
Construction
Type & style
- Home type: Townhouse
- Architectural style: Contemporary
- Property subtype: Townhouse
Materials
- Masonry
- Foundation: Slab
Condition
- New construction: No
- Year built: 2005
Utilities & green energy
- Sewer: Public Sewer
- Water: Public
Community & HOA
Community
- Security: Fire Sprinkler System, Smoke Detector(s)
- Subdivision: Northern Liberties
HOA
- Has HOA: Yes
- Amenities included: Fencing, Gated
- Services included: Snow Removal, Road Maintenance, Other, Trash
- HOA fee: $65 monthly
- HOA name: LIBERTY GATES
Location
- Region: Philadelphia
- Municipality: PHILADELPHIA
Financial & listing details
- Price per square foot: $210/sqft
- Tax assessed value: $362,200
- Annual tax amount: $5,070
- Date on market: 5/6/2025
- Listing agreement: Exclusive Right To Sell
- Inclusions: All Appliances, Mounted Tv And Ring Security System In As-is Condition
- Exclusions: Personal Items
- Ownership: Fee Simple