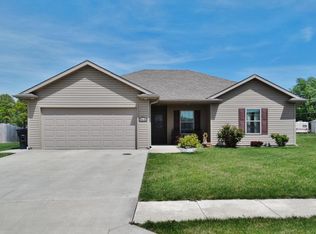Sold on 09/29/23
Street View
Price Unknown
919 Mystic Dr, Centralia, MO 65240
3beds
1,450sqft
Single Family Residence
Built in 2013
-- sqft lot
$255,700 Zestimate®
$--/sqft
$1,838 Estimated rent
Home value
$255,700
$243,000 - $268,000
$1,838/mo
Zestimate® history
Loading...
Owner options
Explore your selling options
What's special
Looking for a country feel while still living in the city? Come sit on the front porch of this one level home. The 3 bedroom, 2 bathroom floorplan offers a split bedroom design for privacy as needed, or enjoy time together in the large living room. Step out onto the back covered patio and enjoy the fenced in backyard and views of the open field without other homes behind you! Located toward the end of the road where no cut-through traffic allows for extra privacy. Buyer to verify all data including but not limited to taxes, measurements, restrictions, dues, schools, and square footage.
Zillow last checked: 8 hours ago
Listing updated: September 04, 2024 at 08:45pm
Listed by:
Bev Curtis 573-864-5054,
Weichert, Realtors - House of Brokers 573-446-6767
Bought with:
Cheryl Maupin, 2012041666
Real Broker LLC
Source: CBORMLS,MLS#: 415036
Facts & features
Interior
Bedrooms & bathrooms
- Bedrooms: 3
- Bathrooms: 2
- Full bathrooms: 2
Primary bedroom
- Description: Carpet, ceiling fan, 2 closets
- Level: Main
- Area: 189.06
- Dimensions: 13.75 x 13.75
Bedroom 2
- Description: Split from the master, corner bedroom
- Level: Main
- Area: 134.72
- Dimensions: 12.83 x 10.5
Bedroom 3
- Description: Slit from Master
- Level: Main
- Area: 100.76
- Dimensions: 10.25 x 9.83
Primary bathroom
- Description: Tub/shower combo, tile floors
- Level: Main
Full bathroom
- Description: Tub/shower combo, tile floors
- Level: Main
Dining room
- Description: Tile floors, open to LR and Kitchen
- Level: Main
- Area: 85.31
- Dimensions: 9.75 x 8.75
Foyer
- Description: Tile Floors, coat closet
- Level: Main
- Area: 42
- Dimensions: 12 x 3.5
Garage
- Description: Door to side yard, pull down attic access
- Level: Main
- Area: 398.44
- Dimensions: 21.25 x 18.75
Kitchen
- Description: Tile floors
- Level: Main
- Area: 97.5
- Dimensions: 10 x 9.75
Living room
- Description: Door to covered patio
- Level: Main
- Area: 287.56
- Dimensions: 17.25 x 16.67
Utility room
- Description: Cabinets above hookups
- Level: Main
- Area: 34.98
- Dimensions: 6 x 5.83
Heating
- Forced Air, Natural Gas
Cooling
- Central Electric
Appliances
- Laundry: Washer/Dryer Hookup
Features
- Tub/Shower, Split Bedroom Design, Walk-In Closet(s), Eat-in Kitchen, Laminate Counters, Wood Cabinets
- Flooring: Carpet, Tile
- Has basement: No
- Has fireplace: No
Interior area
- Total structure area: 1,450
- Total interior livable area: 1,450 sqft
- Finished area below ground: 0
Property
Parking
- Total spaces: 2
- Parking features: Attached, Paved
- Attached garage spaces: 2
Features
- Patio & porch: Concrete, Back, Covered, Front Porch
- Fencing: Back Yard,Full,Privacy,Wood
Lot
- Dimensions: 57.18 × 177.09
- Features: Cleared, Curbs and Gutters
Details
- Parcel number: 045060005014.00 01
- Zoning description: R-S Single Family Residential
Construction
Type & style
- Home type: SingleFamily
- Architectural style: Ranch
- Property subtype: Single Family Residence
Materials
- Foundation: Concrete Perimeter, Slab
- Roof: Composition
Condition
- Year built: 2013
Details
- Builder name: Designed Innovations
Utilities & green energy
- Electric: City
- Gas: Gas-Natural
- Sewer: City
- Water: Public
- Utilities for property: Natural Gas Connected, Trash-City
Community & neighborhood
Security
- Security features: Smoke Detector(s)
Location
- Region: Centralia
- Subdivision: Centralia
Other
Other facts
- Road surface type: Paved
Price history
| Date | Event | Price |
|---|---|---|
| 9/29/2023 | Sold | -- |
Source: | ||
| 7/26/2023 | Listed for sale | $230,000+48.5%$159/sqft |
Source: | ||
| 3/31/2018 | Sold | -- |
Source: Agent Provided | ||
| 12/27/2017 | Price change | $154,900+1.9%$107/sqft |
Source: Adams Realty Investments, LLC #374887 | ||
| 11/18/2017 | Price change | $152,000-0.7%$105/sqft |
Source: Owner | ||
Public tax history
| Year | Property taxes | Tax assessment |
|---|---|---|
| 2024 | $1,871 +1.3% | $30,305 |
| 2023 | $1,848 +8.2% | $30,305 +8% |
| 2022 | $1,708 +0.2% | $28,063 |
Find assessor info on the county website
Neighborhood: 65240
Nearby schools
GreatSchools rating
- 6/10Centralia Intermediate SchoolGrades: 3-5Distance: 0.2 mi
- 5/10Chester Boren Middle SchoolGrades: 6-8Distance: 0.9 mi
- 6/10Centralia High SchoolGrades: 9-12Distance: 0.8 mi
Schools provided by the listing agent
- Elementary: Centralia
- Middle: Centralia
- High: Centralia
Source: CBORMLS. This data may not be complete. We recommend contacting the local school district to confirm school assignments for this home.
