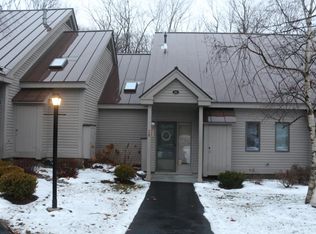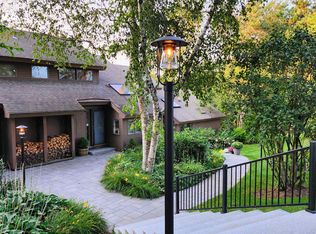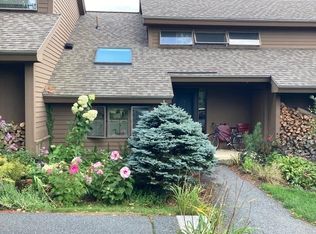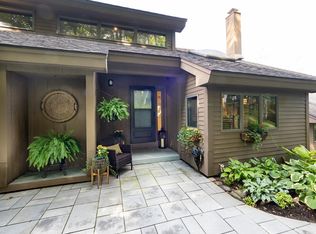Views, Views, Views & Sunshine. One of a kind!!!! Beautiful, well maintained end unit on the golf course. A short walk to Lake Pinneo and the Quechee Club. Master bedroom and bath on first floor. Cathedral ceiling in living area with open floor plan into kitchen. Loft on upper level for extra living space. 2 baths and 2 bedrooms on lower level opening to the outside. Oil heat and a detached golf cart/storage area. Must see!!!!
This property is off market, which means it's not currently listed for sale or rent on Zillow. This may be different from what's available on other websites or public sources.



