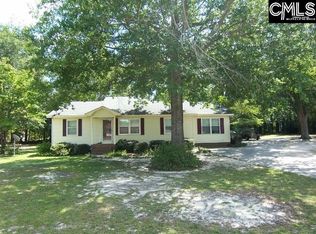3BR, 3Baths on ONE Level! MOVE IN READY! Freshly painted with Laminate wood flooring throughout-great for allergy sufferers. Very spacious kitchen with tons of counterspace, pantry, backsplash and prep sink open to oversized dining area. Great room features wood burning fireplace. INCREDIBLE Master Suite with bay window, office space, his and hers closets and Spa Bath with jetted tub, separate shower, and double vanity. Private screened porch off master suite. This home is on 1.38 acres with a commercial sized garage (over 1300 Sq Ft high enough for car lift) with side porch-perfect for entertaining! RV electric hookup on property. Bring your RV, Camper, boats and other recreational vehicles-there is plenty of space for them all. Located off Hwy 601 in Lugoff just 2 miles from I-20. Convenient to shopping, restaurants, schools, etc. Low Kershaw County taxes. Great Schools: Lugoff Elementary, Lugoff-Elgin Middle and Lugoff-Elgin High. Call today to schedule a showing!
This property is off market, which means it's not currently listed for sale or rent on Zillow. This may be different from what's available on other websites or public sources.
