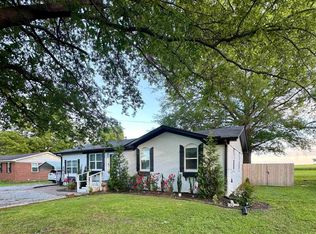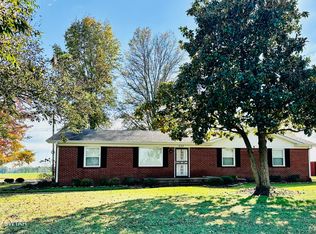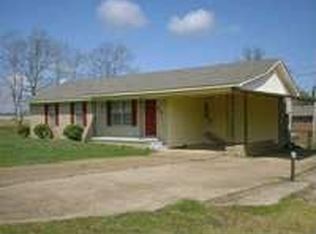Sold for $95,000
Zestimate®
$95,000
919 McKnight St, Rutherford, TN 38369
3beds
1,067sqft
Single Family Residence
Built in 1978
0.36 Acres Lot
$95,000 Zestimate®
$89/sqft
$988 Estimated rent
Home value
$95,000
Estimated sales range
Not available
$988/mo
Zestimate® history
Loading...
Owner options
Explore your selling options
What's special
You can be in this lovely, well maintained brick home in time to welcome spring! Enjoy the spacious back yard. Easy access to all the amenities. Roof only 5 +/- yrs. old;
Appliances galore! Washer/Dryer, (GE) - 3 years old; Refrigerator (Frigidaire) - 3 +/- yrs. old; Range (Hotpoint w/Range Hood -3 +/- yrs. old) Trane A/C - 10 +/-yrs. old; hot water heater (Reliance) only 3 years old.
Zillow last checked: 8 hours ago
Listing updated: March 11, 2025 at 09:17am
Listed by:
Lynda K. Davis,
Town and Country
Bought with:
Kim Holt, 357531
Town and Country
Source: CWTAR,MLS#: 2500086
Facts & features
Interior
Bedrooms & bathrooms
- Bedrooms: 3
- Bathrooms: 1
- Full bathrooms: 1
- Main level bathrooms: 1
- Main level bedrooms: 3
Primary bedroom
- Description: Carpeted
- Level: Main
- Area: 168
- Dimensions: 14.0 x 12.0
Bedroom
- Description: Carpeted
- Level: Main
- Area: 120
- Dimensions: 10.0 x 12.0
Bedroom
- Description: Carpeted
- Level: Main
- Area: 120
- Dimensions: 10.0 x 12.0
Kitchen
- Level: Main
- Area: 221
- Dimensions: 17.0 x 13.0
Laundry
- Level: Main
- Area: 30
- Dimensions: 6.0 x 5.0
Living room
- Description: Carpeted
- Level: Main
- Area: 204
- Dimensions: 17.0 x 12.0
Heating
- Central, Electric, Exhaust Fan, Forced Air, Hot Water
Cooling
- Ceiling Fan(s), Central Air, Electric
Appliances
- Included: Dryer, Electric Range, Exhaust Fan, Oven, Range Hood, Refrigerator, Washer/Dryer, Water Heater
- Laundry: Electric Dryer Hookup, Laundry Room, Washer Hookup
Features
- Eat-in Kitchen, Tub Shower Combo
- Flooring: Carpet, Tile, Other
- Windows: Storm Window(s), Window Treatments
- Has basement: No
- Has fireplace: No
Interior area
- Total structure area: 1,067
- Total interior livable area: 1,067 sqft
Property
Parking
- Total spaces: 3
- Parking features: Additional Parking, Carport, Covered, Driveway, Paved
- Carport spaces: 1
Accessibility
- Accessibility features: Accessible Approach with Ramp
Features
- Levels: One
- Patio & porch: Front Porch
Lot
- Size: 0.36 Acres
- Dimensions: 90 x 175
- Features: Level
Details
- Additional structures: Shed(s)
- Parcel number: 030F D 002.00
- Zoning description: Residential
- Special conditions: Standard
Construction
Type & style
- Home type: SingleFamily
- Architectural style: Ranch
- Property subtype: Single Family Residence
Materials
- Brick
- Foundation: Slab
- Roof: Composition
Condition
- false
- New construction: No
- Year built: 1978
Utilities & green energy
- Electric: 200+ Amp Service, 220 Volts in Laundry
- Water: Public
- Utilities for property: Electricity Available, Phone Available, Sewer Connected, Water Connected
Community & neighborhood
Security
- Security features: Smoke Detector(s)
Location
- Region: Rutherford
- Subdivision: None
Other
Other facts
- Listing terms: Cash,Conventional,FHA,USDA Loan,VA Loan
- Road surface type: Asphalt
Price history
| Date | Event | Price |
|---|---|---|
| 3/10/2025 | Sold | $95,000-38.7%$89/sqft |
Source: | ||
| 2/18/2025 | Pending sale | $154,900$145/sqft |
Source: | ||
| 1/15/2025 | Listed for sale | $154,900+236.7%$145/sqft |
Source: | ||
| 11/29/2004 | Sold | $46,000+10.8%$43/sqft |
Source: Public Record Report a problem | ||
| 5/29/1997 | Sold | $41,500$39/sqft |
Source: Public Record Report a problem | ||
Public tax history
| Year | Property taxes | Tax assessment |
|---|---|---|
| 2025 | $855 +10.6% | $22,400 |
| 2024 | $773 +7.4% | $22,400 +57.2% |
| 2023 | $720 +1.4% | $14,250 |
Find assessor info on the county website
Neighborhood: 38369
Nearby schools
GreatSchools rating
- 6/10Rutherford Elementary SchoolGrades: PK-8Distance: 0.9 mi
- 8/10Gibson County High SchoolGrades: 9-12Distance: 7.3 mi
Schools provided by the listing agent
- District: Gibson County Special District
Source: CWTAR. This data may not be complete. We recommend contacting the local school district to confirm school assignments for this home.
Get pre-qualified for a loan
At Zillow Home Loans, we can pre-qualify you in as little as 5 minutes with no impact to your credit score.An equal housing lender. NMLS #10287.


