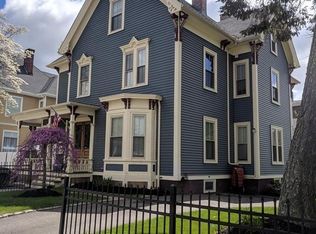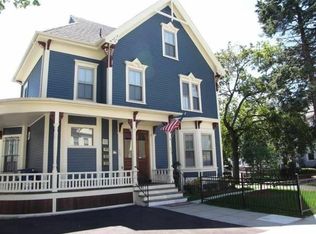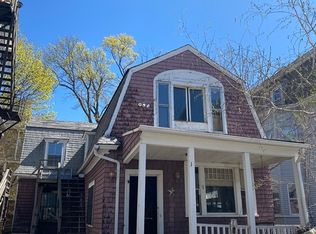Turn key 3 Family with 10 bedrooms, off street parking for 7 cars, large gararge for a small car or storage, hardwood floors throughout , roof less than 10 years, updated windows, steady renttal income, updatged electrical, All appliances owned by seller and included!! Nothing to do but take it over! Located near Clark univerity this historical home has been completely renovated by a company that specializes in historical homes. Fully rented on leases! Dont miss this opportunity it wont last!!
This property is off market, which means it's not currently listed for sale or rent on Zillow. This may be different from what's available on other websites or public sources.


