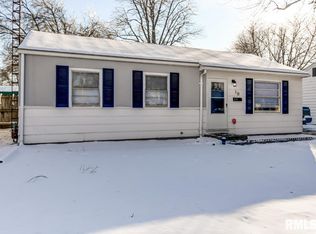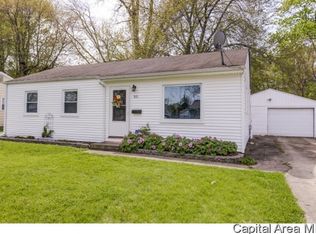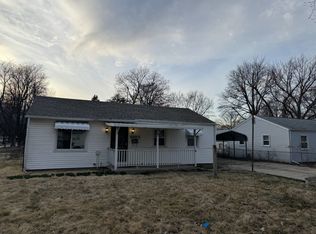Sold for $163,000
$163,000
919 Johnson Ln, Springfield, IL 62702
3beds
1,387sqft
Single Family Residence, Residential
Built in 1955
8,625 Square Feet Lot
$175,700 Zestimate®
$118/sqft
$1,330 Estimated rent
Home value
$175,700
$167,000 - $184,000
$1,330/mo
Zestimate® history
Loading...
Owner options
Explore your selling options
What's special
A beautiful, solid 3 bedroom, 1 bathroom ranch home with a 4 CAR GARAGE on a large corner lot! Very well maintained by the same owners for over 30 years! Two spacious family rooms, designed for relaxing or entertaining. Ceiling fans throughout the home, including the front porch! A whole house fan. Solid oak doors and trim. A security system. An amazing 4 car garage on it's own meter with furnace, central air, ceiling fan, surround sound, and attic storage! Professionally-looking, established perennial landscape. Sprinkler system in place. (Already winterized). A very clean crawl space used for storage! 2023-Gas Water Heater. 2017-Gas Cook Top, Electric Oven, Countertops, Rubber Roof. 2010-Replacement Windows, Roof, Siding, and Seamless Gutters on home and garage! Don't miss out!
Zillow last checked: 8 hours ago
Listing updated: November 05, 2023 at 12:01pm
Listed by:
Jerry George Pref:217-638-1360,
The Real Estate Group, Inc.
Bought with:
Betty Shuster, 475135971
RE/MAX Professionals
Source: RMLS Alliance,MLS#: CA1025253 Originating MLS: Capital Area Association of Realtors
Originating MLS: Capital Area Association of Realtors

Facts & features
Interior
Bedrooms & bathrooms
- Bedrooms: 3
- Bathrooms: 1
- Full bathrooms: 1
Bedroom 1
- Level: Main
- Dimensions: 13ft 25in x 8ft 42in
Bedroom 2
- Level: Main
- Dimensions: 9ft 5in x 12ft 8in
Bedroom 3
- Level: Main
- Dimensions: 8ft 25in x 8ft 75in
Other
- Area: 0
Family room
- Level: Main
- Dimensions: 23ft 5in x 18ft 5in
Kitchen
- Level: Main
- Dimensions: 15ft 42in x 10ft 83in
Living room
- Level: Main
- Dimensions: 16ft 67in x 12ft 0in
Main level
- Area: 1387
Heating
- Forced Air
Cooling
- Central Air, Whole House Fan
Appliances
- Included: Range Hood, Other, Range, Electric Water Heater
Features
- Bar, Ceiling Fan(s)
- Windows: Blinds
- Basement: Crawl Space
Interior area
- Total structure area: 1,387
- Total interior livable area: 1,387 sqft
Property
Parking
- Total spaces: 4
- Parking features: Detached, Oversized
- Garage spaces: 4
- Details: Number Of Garage Remotes: 0
Features
- Patio & porch: Patio
Lot
- Size: 8,625 sqft
- Dimensions: 75 x 115
- Features: Corner Lot, Level
Details
- Parcel number: 1429.0107018
Construction
Type & style
- Home type: SingleFamily
- Architectural style: Ranch
- Property subtype: Single Family Residence, Residential
Materials
- Frame, Vinyl Siding
- Foundation: Block
- Roof: Rubber,Shingle
Condition
- New construction: No
- Year built: 1955
Utilities & green energy
- Sewer: Public Sewer
- Water: Public
- Utilities for property: Cable Available
Community & neighborhood
Security
- Security features: Security System
Location
- Region: Springfield
- Subdivision: None
Other
Other facts
- Road surface type: Paved
Price history
| Date | Event | Price |
|---|---|---|
| 11/3/2023 | Sold | $163,000+1.9%$118/sqft |
Source: | ||
| 10/12/2023 | Pending sale | $159,900$115/sqft |
Source: | ||
| 10/9/2023 | Listed for sale | $159,900$115/sqft |
Source: | ||
Public tax history
| Year | Property taxes | Tax assessment |
|---|---|---|
| 2024 | $2,582 +7.7% | $41,735 +9.5% |
| 2023 | $2,398 +7.8% | $38,121 +6.4% |
| 2022 | $2,225 +5.2% | $35,826 +3.9% |
Find assessor info on the county website
Neighborhood: 62702
Nearby schools
GreatSchools rating
- 2/10Jane Addams Elementary SchoolGrades: K-5Distance: 0.2 mi
- 2/10U S Grant Middle SchoolGrades: 6-8Distance: 1 mi
- 1/10Lanphier High SchoolGrades: 9-12Distance: 2.6 mi
Schools provided by the listing agent
- High: Lanphier High School
Source: RMLS Alliance. This data may not be complete. We recommend contacting the local school district to confirm school assignments for this home.

Get pre-qualified for a loan
At Zillow Home Loans, we can pre-qualify you in as little as 5 minutes with no impact to your credit score.An equal housing lender. NMLS #10287.


