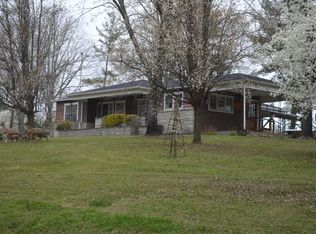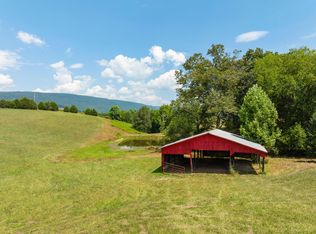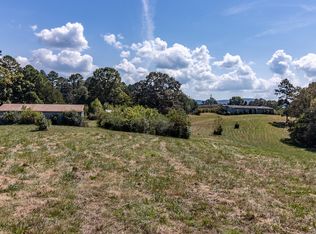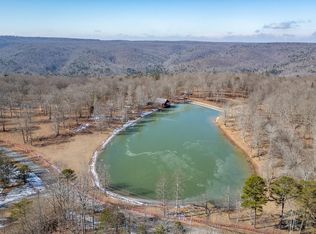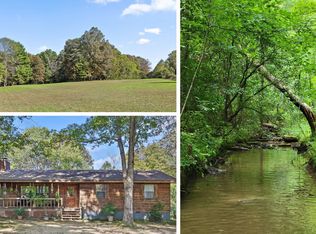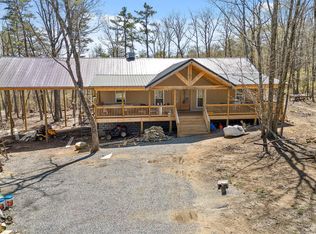CHARMING UPDATED CRAFTSMAN HOME WITH MOUNTAIN VIEWS ON 18+/- ACRES WITH A COMMANDING 500 FEET OF ROAD FRONTAGE ON JOHN BURCH ROAD.
Welcome to your dream estate! Discover the perfect blend of rustic charm and modern convenience in this beautifully updated craftsman home, nestled in the highly sought-after John Burch Road/Hudlow area of Dunlap, TN.
Set on an expansive 18-acre estate, this property features:
- Picturesque Year-Round Pond: Enjoy serene views and relaxation by the water.
- Classic Red 40x40 Barn: Ideal for equestrian activities or livestock.
- Breathtaking Mountain Views: Experience the beauty of nature at every turn.
* Interior Highlights:
Step inside and be welcomed by:
- Solid Red Oak Hardwood Flooring: Flows throughout the home, providing warmth and elegance.
- Stylish Kitchen: Fully remodeled with new red oak flooring, custom shaker cabinets, stunning granite countertops, and top-of-the-line GE Café appliances. The kitchen is designed for both functionality and style, featuring a farm sink and a convenient combination washer/dryer.
- Charming Bathroom: This cozy space has been transformed with new red oak flooring, wainscoting, a deep soaking tub, modern Moen fixtures, custom tile work, and a stylish cabinet with a frosted translucent pocket door.
- And Much More!
* Exterior Features:
- Outdoor Relaxation: Enjoy 500 square feet of covered slate porches surrounded by mature landscaping, including lavender, dogwoods, pecan trees, and hydrangeas.
- Private Driveway: A 400-foot circular driveway enhances privacy and accessibility.
* Investment Opportunity:
This property offers incredible versatility:
- Subdividable Land: Ideal for multi-generational living or as an equestrian and livestock haven, the vast land offers endless possibilities.
- Historical Significance: Originally built in 1956 and occupied by the namesake John Burch, this home has been lovingly maintained by only its second owner.
* Recent Improvements:
The home is move-in ready with:
- Fresh paint inside and out
- New gutters and downspouts
- A new three-head mini-split heating and cooling system
- New Low-E storm windows in 2019 providing R-rating of a double paned window while preserving original Red Oak wood windows.
* Gorgeous Surroundings and Prime Location:
Enjoy rural living just minutes away from schools, medical facilities, shopping, and restaurants. A scenic 35-mile drive will take you to downtown Chattanooga for additional entertainment and amenities.
* Financially Attractive:
- Yearly Taxes: Only $827
- Average Monthly Utilities: $140
- Maintained pastures for hay come at no expense to you, adding to the overall appeal of this unique estate.
- Survey completed in 2021 ($3,500 value)
- 2018 Cub Cadet XE2 54 Inch Garden Tractor ($5,800 value new conveys with property
* Additional Information:
If you're primarily interested in land, this property can also be sold as a 15.4-acre tract with direct access off John Burch Road, listed under a separate MLS number 1395827 (address: 0 John Burch Road A, Dunlap, TN 37327).
Whether you're seeking a primary residence with a peaceful pastoral setting or a weekend getaway close to Chattanooga, this property is the oasis you've been looking for. Don't miss out on this exceptional opportunity call today for more information and to schedule your private showing!
For sale
$799,900
919 John Burch Rd, Dunlap, TN 37327
3beds
1,106sqft
Est.:
Single Family Residence
Built in 1970
18 Acres Lot
$-- Zestimate®
$723/sqft
$-- HOA
What's special
Breathtaking mountain viewsOutdoor relaxationYear-round pondFarm sinkStylish kitchenPrivate drivewayCovered slate porches
- 562 days |
- 646 |
- 20 |
Zillow last checked: 8 hours ago
Listing updated: December 17, 2025 at 09:37am
Listed by:
Jay Robinson 423-903-6404,
Keller Williams Realty 423-664-1900,
Krystye M Dalton 423-280-3014,
Keller Williams Realty
Source: Greater Chattanooga Realtors,MLS#: 1395806
Tour with a local agent
Facts & features
Interior
Bedrooms & bathrooms
- Bedrooms: 3
- Bathrooms: 1
- Full bathrooms: 1
Primary bedroom
- Level: First
Bedroom
- Level: First
Bedroom
- Level: First
Bathroom
- Description: Full Bathroom
- Level: First
Dining room
- Level: First
Living room
- Level: First
Heating
- Electric
Cooling
- Electric, Multi Units
Appliances
- Included: Convection Oven, Dryer, Double Oven, Dishwasher, Free-Standing Electric Range, Refrigerator, Tankless Water Heater, Washer
- Laundry: Electric Dryer Hookup, In Kitchen, Main Level, Washer Hookup
Features
- Eat-in Kitchen, Granite Counters, Primary Downstairs, Soaking Tub, See Remarks, Tub/shower Combo, Separate Dining Room
- Flooring: Hardwood, See Remarks
- Windows: Storm Window(s), Wood Frames
- Has basement: No
- Has fireplace: No
Interior area
- Total structure area: 1,106
- Total interior livable area: 1,106 sqft
- Finished area above ground: 1,106
- Finished area below ground: 0
Property
Parking
- Total spaces: 1
- Parking features: Driveway, Other, Kitchen Level
- Carport spaces: 1
Features
- Levels: One
- Stories: 1
- Patio & porch: Covered, Patio, Porch - Covered
- Exterior features: Other
- Fencing: Fenced
- Has view: Yes
- View description: Mountain(s), Other, Pond, Pasture, Water
- Has water view: Yes
- Water view: Pond,Water
Lot
- Size: 18 Acres
- Dimensions: 18 acres
- Features: Gentle Sloping, Level, Many Trees, Pasture, Pond on Lot, Private, Sloped, Split Possible, See Remarks, Rural
Details
- Additional structures: Barn(s), See Remarks
- Parcel number: 054 080.00
- Special conditions: Standard
Construction
Type & style
- Home type: SingleFamily
- Property subtype: Single Family Residence
Materials
- Brick, Stone, Shingle Siding
- Foundation: Block
- Roof: Asphalt,Shingle
Condition
- New construction: No
- Year built: 1970
Utilities & green energy
- Sewer: Septic Tank
- Water: Public
- Utilities for property: Electricity Connected, Water Connected
Community & HOA
Community
- Security: Smoke Detector(s)
- Subdivision: None
HOA
- Has HOA: No
Location
- Region: Dunlap
Financial & listing details
- Price per square foot: $723/sqft
- Tax assessed value: $103,700
- Annual tax amount: $823
- Date on market: 6/19/2025
- Listing terms: Cash,Conventional
- Road surface type: Paved
Estimated market value
Not available
Estimated sales range
Not available
$1,384/mo
Price history
Price history
| Date | Event | Price |
|---|---|---|
| 10/9/2025 | Price change | $799,900-5.3%$723/sqft |
Source: Greater Chattanooga Realtors #1395806 Report a problem | ||
| 7/19/2025 | Price change | $845,000-3.4%$764/sqft |
Source: Greater Chattanooga Realtors #1395806 Report a problem | ||
| 7/17/2024 | Listed for sale | $875,000-2.2%$791/sqft |
Source: Greater Chattanooga Realtors #1395806 Report a problem | ||
| 6/16/2024 | Listing removed | -- |
Source: | ||
| 5/20/2024 | Price change | $895,000-9.9%$809/sqft |
Source: | ||
Public tax history
Public tax history
| Year | Property taxes | Tax assessment |
|---|---|---|
| 2017 | $837 +29.8% | $25,925 +3.3% |
| 2016 | $645 -22.8% | $25,100 |
| 2015 | $836 +0.7% | $25,100 +0.7% |
Find assessor info on the county website
BuyAbility℠ payment
Est. payment
$4,420/mo
Principal & interest
$3840
Property taxes
$300
Home insurance
$280
Climate risks
Neighborhood: 37327
Nearby schools
GreatSchools rating
- 5/10Sequatchie Co Middle SchoolGrades: 5-8Distance: 1.7 mi
- 5/10Sequatchie Co High SchoolGrades: 9-12Distance: 11.9 mi
- 5/10Griffith Elementary SchoolGrades: PK-4Distance: 1.8 mi
Schools provided by the listing agent
- Elementary: Griffith Elementary School
- Middle: Sequatchie Middle
- High: Sequatchie High
Source: Greater Chattanooga Realtors. This data may not be complete. We recommend contacting the local school district to confirm school assignments for this home.
- Loading
- Loading
