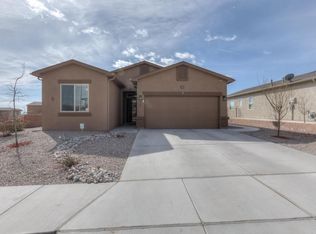Sold
Price Unknown
919 Hunter Ct NE, Rio Rancho, NM 87124
3beds
1,735sqft
Mixed Use, Single Family Residence
Built in 2013
7,405.2 Square Feet Lot
$373,600 Zestimate®
$--/sqft
$2,398 Estimated rent
Home value
$373,600
$355,000 - $392,000
$2,398/mo
Zestimate® history
Loading...
Owner options
Explore your selling options
What's special
Welcome home! An open floorplan awaits you to enjoy living and entertaining in this DR Horton built home. Spacious primary bedroom with walk in closet. The ensuite primary bath has double sinks with instant hot water, separate garden tub and shower. Eat in kitchen with a nice size island. Granite counters throughout. Walk out onto the covered patio with views of the Sandia's from the back yard. Xeriscaped front and back for water conservation. The study could easily be converted to a 4th bedroom. All appliances are negotiable. Water softener is owned and conveys.
Zillow last checked: 8 hours ago
Listing updated: April 01, 2024 at 03:22pm
Listed by:
Rebekah Kay Watkins 505-235-9810,
Realty One of New Mexico
Bought with:
Michelle Rohl, 33141
ERA Summit
Source: SWMLS,MLS#: 1031481
Facts & features
Interior
Bedrooms & bathrooms
- Bedrooms: 3
- Bathrooms: 2
- Full bathrooms: 2
Primary bedroom
- Level: Main
- Area: 220.52
- Dimensions: 14.9 x 14.8
Bedroom 2
- Level: Main
- Area: 127.26
- Dimensions: 12.6 x 10.1
Bedroom 3
- Level: Main
- Area: 133.62
- Dimensions: 13.1 x 10.2
Kitchen
- Level: Main
- Area: 147.03
- Dimensions: 16.9 x 8.7
Living room
- Level: Main
- Area: 267.75
- Dimensions: 15.3 x 17.5
Office
- Level: Main
- Area: 96.46
- Dimensions: 10.6 x 9.1
Heating
- Central, Forced Air, Hot Water, Natural Gas
Cooling
- Refrigerated
Appliances
- Included: Dishwasher, Free-Standing Gas Range, Disposal, Microwave, Water Softener Owned, Self Cleaning Oven
- Laundry: Electric Dryer Hookup
Features
- Attic, Breakfast Bar, Breakfast Area, Bathtub, Ceiling Fan(s), Dual Sinks, Garden Tub/Roman Tub, High Ceilings, Home Office, Kitchen Island, Living/Dining Room, Main Level Primary, Pantry, Soaking Tub, Separate Shower, Cable TV, Water Closet(s), Walk-In Closet(s)
- Flooring: Carpet, Tile
- Windows: Double Pane Windows, Insulated Windows, Low-Emissivity Windows
- Has basement: No
- Has fireplace: No
Interior area
- Total structure area: 1,735
- Total interior livable area: 1,735 sqft
Property
Parking
- Total spaces: 2
- Parking features: Attached, Electricity, Garage
- Attached garage spaces: 2
Accessibility
- Accessibility features: None
Features
- Levels: One
- Stories: 1
- Patio & porch: Covered, Patio
- Exterior features: Fully Fenced, Fence, Sprinkler/Irrigation
- Fencing: Back Yard
Lot
- Size: 7,405 sqft
- Features: Landscaped, Xeriscape
Details
- Parcel number: 1010070264106
- Zoning description: R-1
Construction
Type & style
- Home type: SingleFamily
- Property subtype: Mixed Use, Single Family Residence
Materials
- Frame, Stucco
- Roof: Composition,Pitched,Shingle
Condition
- Resale
- New construction: No
- Year built: 2013
Details
- Builder name: Dr Horton
Utilities & green energy
- Electric: None, 220 Volts in Garage
- Sewer: Public Sewer, None
- Water: Public
- Utilities for property: Cable Available, Cable Connected, Electricity Connected, Natural Gas Connected, Phone Available, Sewer Connected, Water Connected, Sewer Not Available
Green energy
- Energy efficient items: Windows
- Water conservation: Water-Smart Landscaping
Community & neighborhood
Security
- Security features: Smoke Detector(s)
Location
- Region: Rio Rancho
- Subdivision: WALLEN PARK
Other
Other facts
- Listing terms: Cash,Conventional,FHA,VA Loan
Price history
| Date | Event | Price |
|---|---|---|
| 5/25/2023 | Sold | -- |
Source: | ||
| 4/26/2023 | Pending sale | $375,000$216/sqft |
Source: | ||
| 3/31/2023 | Listed for sale | $375,000$216/sqft |
Source: | ||
Public tax history
| Year | Property taxes | Tax assessment |
|---|---|---|
| 2025 | $3,763 -10.3% | $119,839 +3% |
| 2024 | $4,193 +66.7% | $116,348 +62.6% |
| 2023 | $2,515 +2% | $71,543 +3% |
Find assessor info on the county website
Neighborhood: 87124
Nearby schools
GreatSchools rating
- 5/10Puesta Del Sol Elementary SchoolGrades: K-5Distance: 1.8 mi
- 7/10Eagle Ridge Middle SchoolGrades: 6-8Distance: 2.2 mi
- 7/10Rio Rancho High SchoolGrades: 9-12Distance: 2.8 mi
Get a cash offer in 3 minutes
Find out how much your home could sell for in as little as 3 minutes with a no-obligation cash offer.
Estimated market value$373,600
Get a cash offer in 3 minutes
Find out how much your home could sell for in as little as 3 minutes with a no-obligation cash offer.
Estimated market value
$373,600
