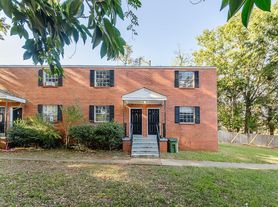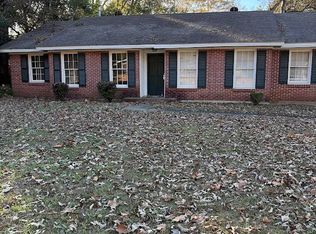Welcome to this stunning 4-bedroom, 2-bathroom home located in the heart of Montgomery, AL. This property boasts a range of modern amenities including a dishwasher, oven, stove, microwave, and fridge, all designed to make your life easier. The home has been recently updated with fresh paint and new fixtures, giving it a contemporary and stylish feel. The hardwood floors add a touch of elegance and warmth to the space. The fully fenced backyard offers a private outdoor space for you to enjoy. The home also features off-street parking and central A/C, ensuring your comfort and convenience. This home is a perfect blend of style, comfort, and functionality. Don't miss out on this amazing opportunity!
NEW
Resident Benefits Package $40 a month with lots to rave about (See flyer for advantages)
Qualifications- 620+ credit score, approved financial history, no evictions, clean rental history, must make 3 times the rent.
Pet Rent: $50.00 per month, per pet, for up to three (3) pets in addition to the monthly rent and RBP.
We do not accept sec 8.
The only cosigners we take are spouse.
Application fee $69
House for rent
$1,295/mo
919 Highpoint Rd, Montgomery, AL 36109
4beds
1,612sqft
Price may not include required fees and charges.
Single family residence
Available now
Cats, dogs OK
Central air
Off street parking
What's special
Fresh paintNew fixturesFully fenced backyardOff-street parkingHardwood floors
- 113 days |
- -- |
- -- |
Zillow last checked: 10 hours ago
Listing updated: December 11, 2025 at 05:55pm
Travel times
Facts & features
Interior
Bedrooms & bathrooms
- Bedrooms: 4
- Bathrooms: 2
- Full bathrooms: 2
Cooling
- Central Air
Appliances
- Included: Dishwasher, Microwave, Oven, Refrigerator, Stove
Features
- Flooring: Hardwood
Interior area
- Total interior livable area: 1,612 sqft
Video & virtual tour
Property
Parking
- Parking features: Off Street
- Details: Contact manager
Features
- Exterior features: Lawn, New Fixtures, New Paint
Details
- Parcel number: 1002032014013000
Construction
Type & style
- Home type: SingleFamily
- Property subtype: Single Family Residence
Community & HOA
Location
- Region: Montgomery
Financial & listing details
- Lease term: Contact For Details
Price history
| Date | Event | Price |
|---|---|---|
| 12/12/2025 | Price change | $1,295-2.3%$1/sqft |
Source: Zillow Rentals | ||
| 11/13/2025 | Price change | $1,325-3.6%$1/sqft |
Source: Zillow Rentals | ||
| 10/30/2025 | Price change | $1,375-1.8%$1/sqft |
Source: Zillow Rentals | ||
| 10/23/2025 | Price change | $1,400-1.8%$1/sqft |
Source: Zillow Rentals | ||
| 10/3/2025 | Price change | $1,425-1.7%$1/sqft |
Source: Zillow Rentals | ||
Neighborhood: 36109
Nearby schools
GreatSchools rating
- 4/10Dalraida Elementary SchoolGrades: PK-5Distance: 0.8 mi
- 2/10Goodwyn Middle SchoolGrades: 6-8Distance: 1.3 mi
- 2/10Lee High SchoolGrades: 9-12Distance: 1.6 mi

