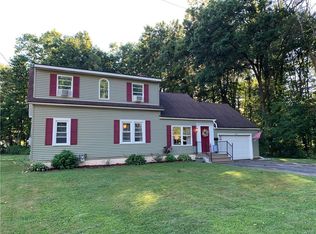Closed
$169,257
919 Highland Ave, Rome, NY 13440
3beds
728sqft
Single Family Residence
Built in 1950
7,840.8 Square Feet Lot
$188,800 Zestimate®
$232/sqft
$1,641 Estimated rent
Home value
$188,800
$177,000 - $200,000
$1,641/mo
Zestimate® history
Loading...
Owner options
Explore your selling options
What's special
Built in 1950, and situated on the end of Highland Avenue - a very quiet street, is a 3 bedroom, 1 full (HUGE) bathroom Cottage style home, that feels SO much bigger than it is! This is a home that can deliver one level living too!! Wrapped in updates, meticulous attention to detail in every room, and boasting unmatched exterior curb appeal and care. While this home is 728 square ft, the floor plan feels like so much more! All rooms are spacious, PLUS a full walk-up attic just begging to be finished and turned into additional living space down the road! The basement has a custom-built bar area, and serves as wonderful place for hosting & fun! While the backyard is large, private and FABULOUS! Property updates & highlights include but are not limited to: replacements windows throughout the entire home, TOP OF THE LINE vinyl siding (2021), roof under 15 years of age, bathroom updated & room for 1st floor laundry (2018), HVAC serviced (fall 2022), electric fencing on site for your fur baby to play without worry, heated garage & another killer BONUS space in the detached garage, stamped concrete (2017) w/ back deck, updated kitchen appliances and kitchen updated (2017).
Zillow last checked: 8 hours ago
Listing updated: October 23, 2023 at 11:42am
Listed by:
Dana Chirillo 315-525-3740,
River Hills Properties LLC Barn
Bought with:
Jessica Dempsey, 10401329259
Chapin Real Estate
Source: NYSAMLSs,MLS#: S1493997 Originating MLS: Mohawk Valley
Originating MLS: Mohawk Valley
Facts & features
Interior
Bedrooms & bathrooms
- Bedrooms: 3
- Bathrooms: 1
- Full bathrooms: 1
- Main level bathrooms: 1
- Main level bedrooms: 3
Heating
- Gas, Forced Air
Appliances
- Included: Dishwasher, Gas Oven, Gas Range, Gas Water Heater, Refrigerator
- Laundry: In Basement
Features
- Dry Bar, Eat-in Kitchen, Natural Woodwork
- Flooring: Hardwood, Laminate, Tile, Varies
- Basement: Full,Partially Finished
- Has fireplace: No
Interior area
- Total structure area: 728
- Total interior livable area: 728 sqft
Property
Parking
- Total spaces: 1
- Parking features: Detached, Garage, Garage Door Opener
- Garage spaces: 1
Features
- Levels: One
- Stories: 1
- Patio & porch: Deck, Patio
- Exterior features: Blacktop Driveway, Deck, Fence, Patio
- Fencing: Partial
Lot
- Size: 7,840 sqft
- Dimensions: 50 x 160
- Features: Residential Lot
Details
- Additional structures: Shed(s), Storage
- Parcel number: 30130122301500010290000000
- Special conditions: Standard
Construction
Type & style
- Home type: SingleFamily
- Architectural style: Cottage
- Property subtype: Single Family Residence
Materials
- Vinyl Siding
- Foundation: Block
- Roof: Asphalt
Condition
- Resale
- Year built: 1950
Utilities & green energy
- Electric: Circuit Breakers
- Sewer: Connected
- Water: Connected, Public
- Utilities for property: Sewer Connected, Water Connected
Community & neighborhood
Location
- Region: Rome
- Subdivision: City View Park
Other
Other facts
- Listing terms: Cash,Conventional,FHA,VA Loan
Price history
| Date | Event | Price |
|---|---|---|
| 10/23/2023 | Sold | $169,257+12.9%$232/sqft |
Source: | ||
| 9/1/2023 | Pending sale | $149,900$206/sqft |
Source: | ||
| 8/28/2023 | Listed for sale | $149,900$206/sqft |
Source: | ||
Public tax history
| Year | Property taxes | Tax assessment |
|---|---|---|
| 2024 | -- | $42,600 |
| 2023 | -- | $42,600 |
| 2022 | -- | $42,600 |
Find assessor info on the county website
Neighborhood: 13440
Nearby schools
GreatSchools rating
- 3/10Louis V Denti Elementary SchoolGrades: K-6Distance: 0.1 mi
- 5/10Lyndon H Strough Middle SchoolGrades: 7-8Distance: 0.2 mi
- 4/10Rome Free AcademyGrades: 9-12Distance: 2.8 mi
Schools provided by the listing agent
- District: Rome
Source: NYSAMLSs. This data may not be complete. We recommend contacting the local school district to confirm school assignments for this home.
