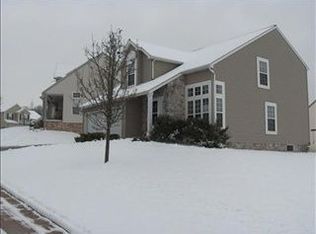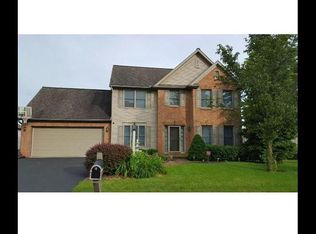Sold for $441,500 on 07/31/24
$441,500
919 Hedgewyck Ln, Elizabethtown, PA 17022
4beds
2,680sqft
Single Family Residence
Built in 2003
7,841 Square Feet Lot
$474,400 Zestimate®
$165/sqft
$2,433 Estimated rent
Home value
$474,400
$441,000 - $512,000
$2,433/mo
Zestimate® history
Loading...
Owner options
Explore your selling options
What's special
Welcome to this beautifully maintained home, boasting an open floor plan and details throughout, making it truly move-in ready. The first floor features a kitchen equipped with all the modern upgrades, including high-end appliances and elegant finishes. This space opens into a vaulted living room, complete with a cozy gas fireplace, perfect for relaxation and gatherings. Adjacent to the kitchen, the formal dining room showcases stylish wainscoting along with chair and crown moldings. The home offers four spacious bedrooms, including an owner's suite with a walk-in closet and a well-appointed full bath. The finished walk-out lower level provides additional living space with a family room, a half bath, and a utility room with extensive built-in shelving for storage. Unique built-in shelves are also cleverly utilized under the stairway. Outside, enjoy a private fenced backyard with a deck and patio, ideal for outdoor entertainment or quiet moments in a private setting.
Zillow last checked: 8 hours ago
Listing updated: July 31, 2024 at 06:05am
Listed by:
Greg Grogan 717-951-2565,
RE/MAX Pinnacle
Bought with:
Bho Kadariya
Iron Valley Real Estate of Central PA
Source: Bright MLS,MLS#: PALA2051372
Facts & features
Interior
Bedrooms & bathrooms
- Bedrooms: 4
- Bathrooms: 4
- Full bathrooms: 2
- 1/2 bathrooms: 2
- Main level bathrooms: 1
Basement
- Area: 562
Heating
- Forced Air, Natural Gas
Cooling
- Central Air, Electric
Appliances
- Included: Microwave, Dishwasher, Oven/Range - Gas, Stainless Steel Appliance(s), Extra Refrigerator/Freezer, Refrigerator, Washer, Dryer, Gas Water Heater
- Laundry: Main Level, Laundry Room
Features
- Built-in Features, Chair Railings, Crown Molding, Family Room Off Kitchen, Formal/Separate Dining Room, Eat-in Kitchen, Kitchen Island, Primary Bath(s), Pantry, Upgraded Countertops, Wainscotting, Walk-In Closet(s), Ceiling Fan(s)
- Flooring: Carpet
- Basement: Full,Partially Finished,Walk-Out Access
- Number of fireplaces: 1
- Fireplace features: Gas/Propane
Interior area
- Total structure area: 2,680
- Total interior livable area: 2,680 sqft
- Finished area above ground: 2,118
- Finished area below ground: 562
Property
Parking
- Total spaces: 2
- Parking features: Garage Faces Front, Attached
- Attached garage spaces: 2
Accessibility
- Accessibility features: None
Features
- Levels: Two
- Stories: 2
- Patio & porch: Deck, Porch, Patio
- Exterior features: Barbecue, Lighting
- Pool features: None
- Fencing: Vinyl
Lot
- Size: 7,841 sqft
Details
- Additional structures: Above Grade, Below Grade
- Parcel number: 2507277300000
- Zoning: RESIDENTIAL
- Special conditions: Standard
Construction
Type & style
- Home type: SingleFamily
- Architectural style: Colonial,Contemporary
- Property subtype: Single Family Residence
Materials
- Vinyl Siding
- Foundation: Block
Condition
- Very Good
- New construction: No
- Year built: 2003
Utilities & green energy
- Electric: 200+ Amp Service, Circuit Breakers
- Sewer: Public Sewer
- Water: Public
Community & neighborhood
Location
- Region: Elizabethtown
- Subdivision: Brookridge Estates
- Municipality: ELIZABETHTOWN BORO
Other
Other facts
- Listing agreement: Exclusive Right To Sell
- Listing terms: Cash,Conventional,VA Loan,FHA
- Ownership: Fee Simple
Price history
| Date | Event | Price |
|---|---|---|
| 7/31/2024 | Sold | $441,500+3.9%$165/sqft |
Source: | ||
| 6/4/2024 | Pending sale | $424,900$159/sqft |
Source: | ||
| 5/31/2024 | Listed for sale | $424,900+30.7%$159/sqft |
Source: | ||
| 10/28/2019 | Sold | $325,000$121/sqft |
Source: Public Record | ||
| 9/1/2019 | Pending sale | $325,000$121/sqft |
Source: Coldwell Banker Residential Brokerage - Camp Hill #PALA138500 | ||
Public tax history
| Year | Property taxes | Tax assessment |
|---|---|---|
| 2025 | $8,428 +3.3% | $290,600 |
| 2024 | $8,160 +3.9% | $290,600 |
| 2023 | $7,852 +3.6% | $290,600 |
Find assessor info on the county website
Neighborhood: 17022
Nearby schools
GreatSchools rating
- NAMill Road El SchoolGrades: K-2Distance: 0.8 mi
- 6/10Elizabethtown Area Middle SchoolGrades: 6-8Distance: 1 mi
- 7/10Elizabethtown Area Senior High SchoolGrades: 9-12Distance: 1 mi
Schools provided by the listing agent
- Middle: Elizabethtown Area
- High: Elizabethtown Area
- District: Elizabethtown Area
Source: Bright MLS. This data may not be complete. We recommend contacting the local school district to confirm school assignments for this home.

Get pre-qualified for a loan
At Zillow Home Loans, we can pre-qualify you in as little as 5 minutes with no impact to your credit score.An equal housing lender. NMLS #10287.
Sell for more on Zillow
Get a free Zillow Showcase℠ listing and you could sell for .
$474,400
2% more+ $9,488
With Zillow Showcase(estimated)
$483,888
