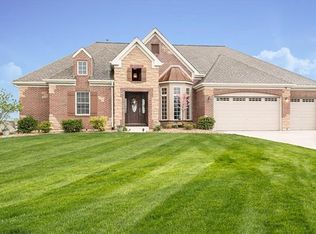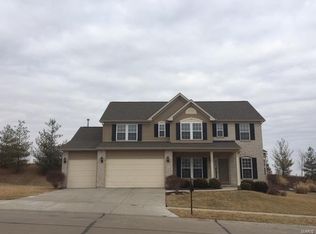Closed
Listing Provided by:
Chad P Wilson 636-229-8743,
Keller Williams Realty West
Bought with: Worth Clark Realty
Price Unknown
919 Harmony Ridge Ct, Saint Peters, MO 63376
4beds
3,751sqft
Single Family Residence
Built in 2007
0.39 Acres Lot
$683,800 Zestimate®
$--/sqft
$3,384 Estimated rent
Home value
$683,800
$636,000 - $732,000
$3,384/mo
Zestimate® history
Loading...
Owner options
Explore your selling options
What's special
Immaculately maintained brick & stone front ranch w/3-car garage & walk-out finished lower level. Soaring 11'/9' ceilings & rich hardwood floors on the main level, including the open dining room & great room w/gas fireplace. Well-appointed kitchen features JennAir high-end appliances, w/gas range & refrigerator, which stays. Granite counters & glass tile backsplash sparkle from undercabinet lighting. Lovely primary suite w/trey ceiling, walk-in closet, bay window covered by plantation shutters & private bath w/separate vanities, corner tub & seated tile shower. Invite friends to hang out in the beautiful rec room w/9' pour walls, custom wet bar & stained concrete floors. Private LL bed & full bath teens or visiting guests will appreciate. Relax outdoors on the composite deck & patio overlooking the irrigated yard. Located on a private cul-de-sac street close to the abundance of amenities in Cottleville/St Peters. Francis Howell (Central High) Schools. Outstanding home! See it today!
Zillow last checked: 8 hours ago
Listing updated: May 01, 2025 at 12:36pm
Listing Provided by:
Chad P Wilson 636-229-8743,
Keller Williams Realty West
Bought with:
Anni Ro, 2008010562
Worth Clark Realty
Source: MARIS,MLS#: 25007680 Originating MLS: St. Charles County Association of REALTORS
Originating MLS: St. Charles County Association of REALTORS
Facts & features
Interior
Bedrooms & bathrooms
- Bedrooms: 4
- Bathrooms: 4
- Full bathrooms: 3
- 1/2 bathrooms: 1
- Main level bathrooms: 3
- Main level bedrooms: 3
Primary bedroom
- Features: Floor Covering: Carpeting, Wall Covering: Some
- Level: Main
- Area: 315
- Dimensions: 21x15
Primary bathroom
- Features: Floor Covering: Ceramic Tile, Wall Covering: Some
- Level: Main
- Area: 130
- Dimensions: 13x10
Bathroom
- Features: Floor Covering: Wood, Wall Covering: None
- Level: Main
- Area: 30
- Dimensions: 6x5
Bathroom
- Features: Floor Covering: Ceramic Tile, Wall Covering: None
- Level: Main
- Area: 72
- Dimensions: 12x6
Bathroom
- Features: Floor Covering: Concrete, Wall Covering: None
- Level: Lower
- Area: 90
- Dimensions: 10x9
Other
- Features: Floor Covering: Carpeting, Wall Covering: Some
- Level: Main
- Area: 144
- Dimensions: 12x12
Other
- Features: Floor Covering: Carpeting, Wall Covering: Some
- Level: Main
- Area: 156
- Dimensions: 13x12
Other
- Features: Floor Covering: Carpeting, Wall Covering: Some
- Level: Lower
- Area: 192
- Dimensions: 16x12
Breakfast room
- Features: Floor Covering: Wood, Wall Covering: Some
- Level: Main
- Area: 140
- Dimensions: 14x10
Dining room
- Features: Floor Covering: Wood, Wall Covering: None
- Level: Main
- Area: 169
- Dimensions: 13x13
Great room
- Features: Floor Covering: Wood, Wall Covering: Some
- Level: Main
- Area: 304
- Dimensions: 19x16
Kitchen
- Features: Floor Covering: Wood, Wall Covering: Some
- Level: Main
- Area: 228
- Dimensions: 19x12
Laundry
- Features: Floor Covering: Wood, Wall Covering: None
- Level: Main
- Area: 48
- Dimensions: 8x6
Office
- Features: Floor Covering: Wood, Wall Covering: Some
- Level: Main
- Area: 132
- Dimensions: 12x11
Recreation room
- Features: Floor Covering: Concrete, Wall Covering: Some
- Level: Lower
- Area: 442
- Dimensions: 34x13
Heating
- Forced Air, Natural Gas
Cooling
- Ceiling Fan(s), Central Air, Electric
Appliances
- Included: Dishwasher, Disposal, Microwave, Gas Range, Gas Oven, Refrigerator, Stainless Steel Appliance(s), Gas Water Heater
- Laundry: Main Level
Features
- Kitchen/Dining Room Combo, Separate Dining, Bookcases, High Ceilings, Special Millwork, Walk-In Closet(s), Bar, Breakfast Bar, Breakfast Room, Kitchen Island, Custom Cabinetry, Eat-in Kitchen, Granite Counters, Walk-In Pantry, Sound System, Double Vanity, Tub, Entrance Foyer
- Flooring: Carpet, Hardwood
- Doors: Panel Door(s), French Doors, Sliding Doors
- Windows: Window Treatments, Bay Window(s), Insulated Windows, Tilt-In Windows
- Basement: Full,Partially Finished,Sleeping Area,Sump Pump,Walk-Out Access
- Number of fireplaces: 1
- Fireplace features: Recreation Room, Great Room
Interior area
- Total structure area: 3,751
- Total interior livable area: 3,751 sqft
- Finished area above ground: 2,360
- Finished area below ground: 1,391
Property
Parking
- Total spaces: 3
- Parking features: Attached, Garage, Garage Door Opener
- Attached garage spaces: 3
Features
- Levels: One
- Patio & porch: Deck, Composite, Patio, Covered
Lot
- Size: 0.39 Acres
- Features: Corner Lot, Cul-De-Sac, Level, Sprinklers In Front, Sprinklers In Rear
Details
- Parcel number: 30104A043000012.0000000
- Special conditions: Standard
Construction
Type & style
- Home type: SingleFamily
- Architectural style: Traditional,Ranch
- Property subtype: Single Family Residence
Materials
- Stone Veneer, Brick Veneer, Vinyl Siding
Condition
- Year built: 2007
Utilities & green energy
- Sewer: Public Sewer
- Water: Public
- Utilities for property: Underground Utilities, Natural Gas Available
Community & neighborhood
Security
- Security features: Smoke Detector(s)
Location
- Region: Saint Peters
- Subdivision: Harmony Ridge Estate
Other
Other facts
- Listing terms: Cash,Conventional,FHA,VA Loan
- Ownership: Private
- Road surface type: Concrete
Price history
| Date | Event | Price |
|---|---|---|
| 5/1/2025 | Sold | -- |
Source: | ||
| 3/21/2025 | Pending sale | $650,000$173/sqft |
Source: | ||
| 3/19/2025 | Listed for sale | $650,000$173/sqft |
Source: | ||
| 3/20/2007 | Sold | -- |
Source: Public Record Report a problem | ||
Public tax history
| Year | Property taxes | Tax assessment |
|---|---|---|
| 2025 | -- | $94,111 +5.7% |
| 2024 | $5,525 +0% | $89,029 |
| 2023 | $5,523 +12% | $89,029 +20.7% |
Find assessor info on the county website
Neighborhood: 63376
Nearby schools
GreatSchools rating
- 8/10Warren Elementary SchoolGrades: K-5Distance: 0.4 mi
- 6/10Saeger Middle SchoolGrades: 6-8Distance: 0.9 mi
- 7/10Francis Howell Central High SchoolGrades: 9-12Distance: 0.8 mi
Schools provided by the listing agent
- Elementary: Warren Elem.
- Middle: Saeger Middle
- High: Francis Howell Central High
Source: MARIS. This data may not be complete. We recommend contacting the local school district to confirm school assignments for this home.
Get a cash offer in 3 minutes
Find out how much your home could sell for in as little as 3 minutes with a no-obligation cash offer.
Estimated market value$683,800
Get a cash offer in 3 minutes
Find out how much your home could sell for in as little as 3 minutes with a no-obligation cash offer.
Estimated market value
$683,800

