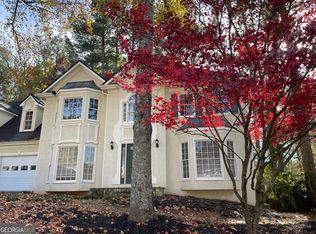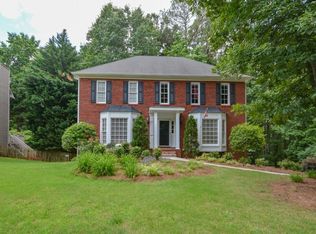Welcome home to this Brookstone beauty. Beyond this stunning two story foyer entrance you will be charmed by the magnificent use of space in this home. 5 bedrooms 2.5 baths, on a fully finished basement, screened in terrace level with hot tub, Trex deck overlooks a wonderful private backyard.
This property is off market, which means it's not currently listed for sale or rent on Zillow. This may be different from what's available on other websites or public sources.

