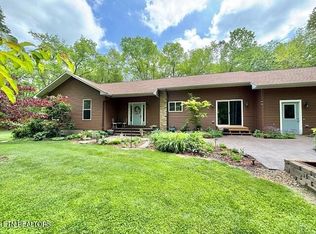Sold for $638,888
$638,888
919 Goosepond Rd, Monterey, TN 38574
3beds
2,112sqft
Single Family Residence
Built in 2014
4.28 Acres Lot
$528,000 Zestimate®
$303/sqft
$2,239 Estimated rent
Home value
$528,000
$459,000 - $591,000
$2,239/mo
Zestimate® history
Loading...
Owner options
Explore your selling options
What's special
Welcome home! Call today to schedule a preview of this pristine ranch-style residence set on 8.5 acres in the charming community of Cumberland Cove. This beautiful home features; tons of natural light, open concept, 3 bedrooms, 2.1 baths, and a spacious 2,112 sq. ft., complete with a stunning sunroom and a cozy sitting room/office/den. Additional highlights include a large deck, firepit, 8 security cameras, a 30x28 attached garage, a 30x30 detached garage, an insulated hobby shed, and a garden shed. Don't miss the impressive 8' x 24' greenhouse, with electricity available in all outbuildings. The sellers are non-smokers, and no pets have ever resided on the property. The property boasts lovely pink and white dogwood trees, hybrid redbuds, hydrangeas, roses, and much more. Cumberland Cove offers a fantastic community w/miles of hiking trails, scenic overlooks, waterfalls, caves, and caverns within four private parks and picnic areas. Buyers to verify info prior to making an offer.
Zillow last checked: 8 hours ago
Listing updated: June 30, 2025 at 07:26pm
Listed by:
Beth Collins,
LPT Realty
Bought with:
Other Other Non Realtor, 999999
Other Non Member Office
Source: UCMLS,MLS#: 235800
Facts & features
Interior
Bedrooms & bathrooms
- Bedrooms: 3
- Bathrooms: 3
- Full bathrooms: 2
- Partial bathrooms: 1
- Main level bedrooms: 3
Primary bedroom
- Level: Main
- Area: 198.77
- Dimensions: 13.9 x 14.3
Bedroom 2
- Level: Main
- Area: 160.92
- Dimensions: 10.8 x 14.9
Bedroom 3
- Level: Main
- Area: 131.89
- Dimensions: 12.1 x 10.9
Dining room
- Level: Main
- Area: 159.84
- Dimensions: 10.8 x 14.8
Kitchen
- Level: Main
- Area: 125.72
- Dimensions: 13.8 x 9.11
Living room
- Level: Main
- Area: 501.2
- Dimensions: 17.9 x 28
Heating
- Electric
Cooling
- Central Air
Appliances
- Included: Dishwasher, Refrigerator, Electric Range, Microwave, Electric Water Heater
- Laundry: Main Level
Features
- Ceiling Fan(s)
- Windows: Double Pane Windows
- Basement: Crawl Space
- Number of fireplaces: 1
- Fireplace features: One, Wood Burning
Interior area
- Total structure area: 2,112
- Total interior livable area: 2,112 sqft
Property
Parking
- Total spaces: 4
- Parking features: Driveway, Garage Door Opener, Attached, Detached, Garage
- Has attached garage: Yes
- Covered spaces: 4
- Has uncovered spaces: Yes
Features
- Levels: One
- Patio & porch: Deck, Stoop, Sunroom
Lot
- Size: 4.28 Acres
- Dimensions: 490 x 369 x 479 x 389
- Features: Wooded, Trees, Garden
Details
- Additional structures: Outbuilding
- Parcel number: 123 113.00
Construction
Type & style
- Home type: SingleFamily
- Property subtype: Single Family Residence
Materials
- Vinyl Siding, Frame
- Roof: Shingle
Condition
- Year built: 2014
Utilities & green energy
- Electric: Circuit Breakers
- Sewer: Septic Tank
- Water: Public
Community & neighborhood
Security
- Security features: Security System
Location
- Region: Monterey
- Subdivision: Cumberland Cove
HOA & financial
HOA
- Has HOA: Yes
- HOA fee: $138 annually
- Amenities included: Clubhouse
Price history
| Date | Event | Price |
|---|---|---|
| 6/30/2025 | Sold | $638,888+8.5%$303/sqft |
Source: | ||
| 5/17/2025 | Pending sale | $588,888$279/sqft |
Source: | ||
| 5/13/2025 | Price change | $588,888-7.8%$279/sqft |
Source: | ||
| 4/10/2025 | Listed for sale | $638,888+2181.7%$303/sqft |
Source: | ||
| 9/23/2020 | Sold | $28,000+1.8%$13/sqft |
Source: Public Record Report a problem | ||
Public tax history
| Year | Property taxes | Tax assessment |
|---|---|---|
| 2024 | $1,829 | $68,750 |
| 2023 | $1,829 +7.6% | $68,750 |
| 2022 | $1,700 | $68,750 |
Find assessor info on the county website
Neighborhood: 38574
Nearby schools
GreatSchools rating
- 7/10Burks Middle SchoolGrades: PK-6Distance: 5.7 mi
- 4/10Monterey High SchoolGrades: 7-12Distance: 6 mi

Get pre-qualified for a loan
At Zillow Home Loans, we can pre-qualify you in as little as 5 minutes with no impact to your credit score.An equal housing lender. NMLS #10287.
