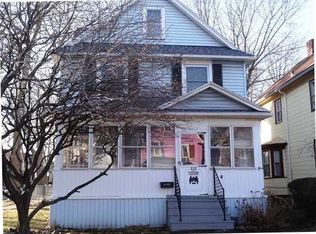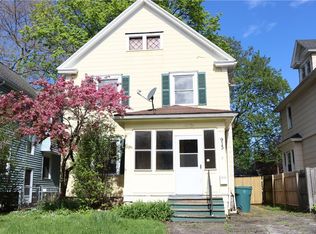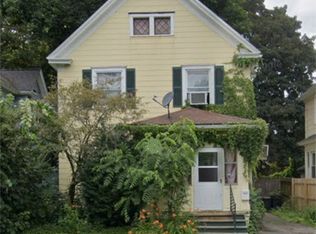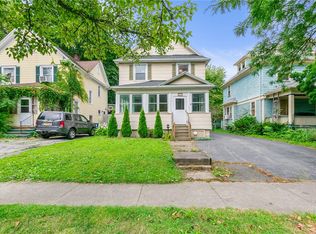Closed
$225,000
919 Goodman St S, Rochester, NY 14620
3beds
1,362sqft
Single Family Residence
Built in 1910
4,791.6 Square Feet Lot
$230,700 Zestimate®
$165/sqft
$1,714 Estimated rent
Maximize your home sale
Get more eyes on your listing so you can sell faster and for more.
Home value
$230,700
$215,000 - $249,000
$1,714/mo
Zestimate® history
Loading...
Owner options
Explore your selling options
What's special
Charming and Updated Home Near Highland Hospital
This highly desirable corner-lot home is just a 10-minute walk to Highland Hospital and offers 3 bedrooms and 2 fully updated baths. The recently renovated kitchen features stainless steel appliances, a deep stainless-steel sink, brand-new cabinetry with pantry storage, and modern finishes throughout. A newly added walk-in closet enhances the principal bedroom, while the second bedroom—currently used as an office—includes a wall-mounted Sony TV.
The third-floor unheated attic is partially finished, providing generous storage space and a flexible area for a hobby room, office, or playroom. Most windows have been replaced with energy-efficient vinyl models.
On the main floor, you'll find spacious living and dining rooms adorned with original hardwood trim, pocket doors, and stained glass windows. An enclosed three-season front porch is ideal for morning coffee or relaxing in the evening. The rear entrance includes a mudroom area perfect for coats and boots.
In the basement, you'll find the washer and dryer, a laundry tub, workbench, and secure glass block windows. The high-efficiency furnace (8 years old, just serviced), hot water heater (19 years), and roof (17 years, full tear-off with new gutters) offer peace of mind.
Greenlight and Spectrum internet are available. Outdoors, the fenced-in backyard includes a refreshed patio and sidewalk, ideal for dining or entertaining. The detached garage features a door opener and additional storage, while the adjacent yard includes a shed and space for a garden.
Located in the heart of the South Wedge, you're minutes from local dining, shopping, Highland Park, Park Ave, museums, and more.
*** Park on Crawford St. - Entry via rear door ***
Zillow last checked: 8 hours ago
Listing updated: September 02, 2025 at 07:40am
Listed by:
Dennis D. Shew 585-613-1600,
Empire Realty Group
Bought with:
Meaghan Becker, 10401334109
Keller Williams Realty Greater Rochester
Source: NYSAMLSs,MLS#: R1615077 Originating MLS: Rochester
Originating MLS: Rochester
Facts & features
Interior
Bedrooms & bathrooms
- Bedrooms: 3
- Bathrooms: 2
- Full bathrooms: 2
- Main level bathrooms: 1
Heating
- Gas, Forced Air
Cooling
- Attic Fan, Window Unit(s)
Appliances
- Included: Dryer, Dishwasher, Exhaust Fan, Gas Oven, Gas Range, Gas Water Heater, Microwave, Refrigerator, Range Hood, Washer
- Laundry: In Basement
Features
- Ceiling Fan(s), Separate/Formal Dining Room, Eat-in Kitchen, Separate/Formal Living Room, Pantry, Natural Woodwork, Programmable Thermostat
- Flooring: Hardwood, Laminate, Tile, Varies
- Windows: Leaded Glass, Thermal Windows
- Basement: Full
- Has fireplace: No
Interior area
- Total structure area: 1,362
- Total interior livable area: 1,362 sqft
Property
Parking
- Total spaces: 1
- Parking features: Detached, Electricity, Garage, Garage Door Opener
- Garage spaces: 1
Features
- Patio & porch: Enclosed, Patio, Porch
- Exterior features: Concrete Driveway, Fully Fenced, Patio
- Fencing: Full
Lot
- Size: 4,791 sqft
- Dimensions: 40 x 122
- Features: Corner Lot, Near Public Transit, Rectangular, Rectangular Lot, Residential Lot
Details
- Additional structures: Shed(s), Storage
- Parcel number: 26140012181000030510000000
- Special conditions: Standard
Construction
Type & style
- Home type: SingleFamily
- Architectural style: Colonial,Two Story
- Property subtype: Single Family Residence
Materials
- Vinyl Siding, Copper Plumbing
- Foundation: Block
- Roof: Asphalt
Condition
- Resale
- Year built: 1910
Utilities & green energy
- Electric: Circuit Breakers
- Sewer: Connected
- Water: Connected, Public
- Utilities for property: Cable Available, Electricity Connected, High Speed Internet Available, Sewer Connected, Water Connected
Community & neighborhood
Location
- Region: Rochester
- Subdivision: Ellwanger & Barry
Other
Other facts
- Listing terms: Cash,Conventional,FHA,VA Loan
Price history
| Date | Event | Price |
|---|---|---|
| 9/13/2025 | Listed for rent | $1,100$1/sqft |
Source: NYSAMLSs #R1637037 Report a problem | ||
| 8/29/2025 | Sold | $225,000+2.3%$165/sqft |
Source: | ||
| 7/2/2025 | Pending sale | $219,900$161/sqft |
Source: | ||
| 6/19/2025 | Listed for sale | $219,900+140.3%$161/sqft |
Source: | ||
| 6/1/2012 | Sold | $91,500$67/sqft |
Source: | ||
Public tax history
Tax history is unavailable.
Neighborhood: Ellwanger-Barry
Nearby schools
GreatSchools rating
- 2/10Anna Murray-Douglass AcademyGrades: PK-8Distance: 0.5 mi
- 1/10James Monroe High SchoolGrades: 9-12Distance: 0.8 mi
- 2/10School Without WallsGrades: 9-12Distance: 0.8 mi
Schools provided by the listing agent
- District: Rochester
Source: NYSAMLSs. This data may not be complete. We recommend contacting the local school district to confirm school assignments for this home.



