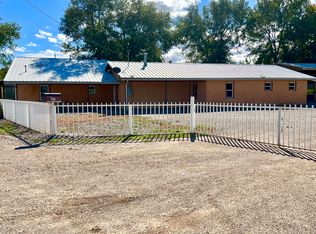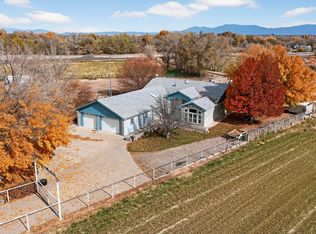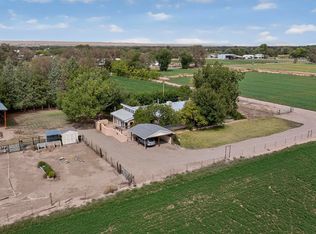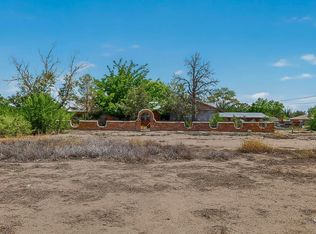This country style home has so much to offer! From the adorable country kitchen and that opens up to the living area, to the loft area with an adjacent craft room. It has 3 bedrooms and 2 bathrooms with a possible 4th upstairs. The detached casita has 2 bedrooms, 1 bathroom and can also serve as an income producing apartment and is handicapped accessible (to be verified by buyer) This home sits on 17+ acres of land with ditch access and conservancy water rights! The workshop is almost 2000 soft and also has a separate bathroom and potential living/common area. Call today to see this beautiful property!
For sale
$1,050,000
919 Gabaldon Rd, Belen, NM 87002
3beds
2,690sqft
Est.:
Single Family Residence
Built in 1919
17.39 Acres Lot
$554,000 Zestimate®
$390/sqft
$-- HOA
What's special
Conservancy water rightsCountry style homeDetached casitaLoft areaDitch accessAdorable country kitchenSeparate bathroom
- 933 days |
- 182 |
- 3 |
Zillow last checked: 8 hours ago
Listing updated: December 31, 2025 at 11:36am
Listed by:
Marisa M Chavez 505-916-7223,
Nino Trujillo & Company, Inc. 505-861-5669
Source: SWMLS,MLS#: 1037539
Tour with a local agent
Facts & features
Interior
Bedrooms & bathrooms
- Bedrooms: 3
- Bathrooms: 2
- Full bathrooms: 1
- 3/4 bathrooms: 1
Primary bedroom
- Level: Main
- Area: 144
- Dimensions: 12 x 12
Kitchen
- Level: Main
- Area: 210
- Dimensions: 14 x 15
Living room
- Level: Main
- Area: 110
- Dimensions: 10 x 11
Heating
- Natural Gas
Cooling
- Evaporative Cooling
Appliances
- Laundry: Washer Hookup, Electric Dryer Hookup, Gas Dryer Hookup
Features
- Breakfast Area, Ceiling Fan(s), Country Kitchen, Loft, Main Level Primary, Separate Shower
- Flooring: Carpet, Tile
- Windows: Single Pane
- Has basement: No
- Number of fireplaces: 1
Interior area
- Total structure area: 2,690
- Total interior livable area: 2,690 sqft
Property
Parking
- Total spaces: 6
- Parking features: Detached, Garage, Heated Garage, RV Garage, Workshop in Garage
- Garage spaces: 6
Accessibility
- Accessibility features: Wheelchair Access
Features
- Levels: Two
- Stories: 2
- Patio & porch: Covered, Patio
- Exterior features: Fence, Private Yard
Lot
- Size: 17.39 Acres
- Features: Meadow, Wooded
Details
- Additional structures: Barn(s), Garage(s), Storage, Workshop
- Parcel number: 1 008 029 069 209 000000
- Zoning description: A-1
Construction
Type & style
- Home type: SingleFamily
- Architectural style: A-Frame
- Property subtype: Single Family Residence
Materials
- Frame, Stucco
- Roof: Metal,Pitched
Condition
- Resale
- New construction: No
- Year built: 1919
Utilities & green energy
- Electric: None
- Sewer: Septic Tank
- Water: Private, Well
- Utilities for property: Electricity Connected, Natural Gas Connected, Phone Available, Sewer Connected, Water Connected
Green energy
- Energy generation: None
Community & HOA
Location
- Region: Belen
Financial & listing details
- Price per square foot: $390/sqft
- Tax assessed value: $140,443
- Annual tax amount: $1,235
- Date on market: 7/7/2023
- Cumulative days on market: 920 days
- Listing terms: Cash,Conventional
Estimated market value
$554,000
$454,000 - $670,000
$2,014/mo
Price history
Price history
| Date | Event | Price |
|---|---|---|
| 7/7/2023 | Listed for sale | $1,050,000$390/sqft |
Source: | ||
Public tax history
Public tax history
| Year | Property taxes | Tax assessment |
|---|---|---|
| 2024 | $1,349 +2% | $46,815 +2.9% |
| 2023 | $1,323 +7.1% | $45,503 +2.9% |
| 2022 | $1,235 +9.5% | $44,229 +2.9% |
Find assessor info on the county website
BuyAbility℠ payment
Est. payment
$5,061/mo
Principal & interest
$4072
Property taxes
$621
Home insurance
$368
Climate risks
Neighborhood: 87002
Nearby schools
GreatSchools rating
- 4/10Rio Grande Elementary SchoolGrades: PK-6Distance: 1.3 mi
- 7/10Belen Middle SchoolGrades: 7-8Distance: 1.4 mi
- 5/10Belen High SchoolGrades: 9-12Distance: 2.1 mi



