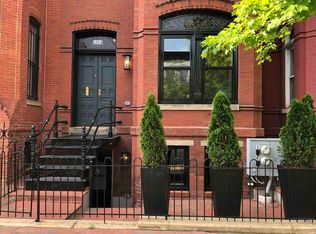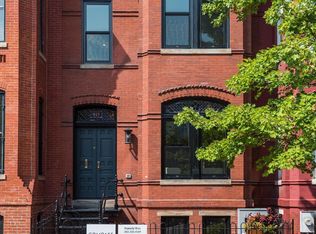Sold for $1,899,113 on 02/09/23
$1,899,113
919 French St NW, Washington, DC 20001
4beds
2,590sqft
Townhouse
Built in 1890
1,440 Square Feet Lot
$1,739,900 Zestimate®
$733/sqft
$6,796 Estimated rent
Home value
$1,739,900
$1.65M - $1.83M
$6,796/mo
Zestimate® history
Loading...
Owner options
Explore your selling options
What's special
In the nostalgic charm of its historic 18th-century construction. This federal style row house projects with a luxury au courant interior centrally located in the heart of DC! The fully re-developed unique property was constructed by one of DC's premier Luxury developers Kittrell Industries L.L.C. Delivering unparalleled quality, design, and value to a spectacular renovation, while exclusively nestled on its quaint French street placement. This rare gem initially constructed in 1890c, boasts 4 bed/3.5bath and approximately 2590sq ft of luxury contemporary living on all 3 levels of this masterful renovation. Property has soaring 11 ft ceilings and an alluring 800sq’ rooftop terrace. Gourmet Chef's appointed primary kitchen is suited with a GE monogram series appliance suite, custom Italian kitchen cabinetry and quartz countertops. This home continues to deliver with a one-of-a-kind custom glass wall-enclosure and a signature spiral staircase with an originative steel stair railing system, 9-inch-wide white oak wood flooring, custom built gas fireplace, Modern forms lighting fixtures, Brizo plumbing finishes, integrated sound and security systems. On the exterior rear of the home there is off-street parking with a private stone paved patio enclosed by a private rolling security gate and much more. To add to the amenities is a well sought-after addition, a rooftop deck with magnificent city views of the Washington Monument. It is outfitted with cold/hot water outlets and natural gas connection so well suited for any multi-seasonal party. The lower level one-bedroom suite has the potential to serve as an opulent fully equipped (to include mini chef's kitchen, full washer, and dryer) entertainment level, air-BnB, or rental unit. It has separate front and rear entrance and is separately metered. When it comes to city living this property has a unparalleled location, gently positioned in the walkable Shaw historical district, centrally located within a 2-block radius of the Shaw Metro Station, U street coriander, Logan Circle, Washington Convention Center, Whole Foods and countless retail shops and restaurants. Unlike anything else the market has to offer at any price point, this a must-see unique opportunity to acquire your exclusive DC address to call home!
Zillow last checked: 9 hours ago
Listing updated: February 09, 2023 at 08:13am
Listed by:
Ms. Melanie Davis 202-491-9870,
The ONE Street Company
Bought with:
Blake Jenkins, SP200201239
TTR Sotheby's International Realty
Source: Bright MLS,MLS#: DCDC2078046
Facts & features
Interior
Bedrooms & bathrooms
- Bedrooms: 4
- Bathrooms: 4
- Full bathrooms: 3
- 1/2 bathrooms: 1
- Main level bathrooms: 1
Basement
- Area: 750
Heating
- Forced Air, Natural Gas
Cooling
- Central Air, Electric
Appliances
- Included: Tankless Water Heater
Features
- Basement: English,Front Entrance,Finished,Improved,Interior Entry,Exterior Entry,Rear Entrance,Sump Pump,Water Proofing System,Windows,Other
- Has fireplace: No
Interior area
- Total structure area: 3,340
- Total interior livable area: 2,590 sqft
- Finished area above ground: 2,590
- Finished area below ground: 0
Property
Parking
- Total spaces: 2
- Parking features: Off Street
Accessibility
- Accessibility features: None
Features
- Levels: Four
- Stories: 4
- Pool features: None
Lot
- Size: 1,440 sqft
- Features: Urban Land-Sassafras-Chillum
Details
- Additional structures: Above Grade, Below Grade
- Parcel number: 0363//0112
- Zoning: SEE MAP
- Special conditions: Standard
Construction
Type & style
- Home type: Townhouse
- Architectural style: French
- Property subtype: Townhouse
Materials
- Brick
- Foundation: Concrete Perimeter
Condition
- Excellent
- New construction: No
- Year built: 1890
Utilities & green energy
- Sewer: Public Sewer
- Water: Public
Community & neighborhood
Location
- Region: Washington
- Subdivision: Old City #2
Other
Other facts
- Listing agreement: Exclusive Agency
- Ownership: Fee Simple
Price history
| Date | Event | Price |
|---|---|---|
| 6/28/2025 | Listing removed | $1,799,000$695/sqft |
Source: | ||
| 5/15/2025 | Listed for sale | $1,799,000$695/sqft |
Source: | ||
| 4/24/2025 | Listing removed | $1,799,000$695/sqft |
Source: | ||
| 3/19/2025 | Listed for sale | $1,799,000-5.3%$695/sqft |
Source: | ||
| 3/14/2025 | Listing removed | $1,899,000$733/sqft |
Source: | ||
Public tax history
| Year | Property taxes | Tax assessment |
|---|---|---|
| 2025 | $14,312 -1% | $1,773,660 -0.8% |
| 2024 | $14,455 +77.5% | $1,787,650 +71.6% |
| 2023 | $8,143 -4.8% | $1,041,990 +3.5% |
Find assessor info on the county website
Neighborhood: Logan Circle
Nearby schools
GreatSchools rating
- 9/10Garrison Elementary SchoolGrades: PK-5Distance: 0.2 mi
- 2/10Cardozo Education CampusGrades: 6-12Distance: 0.6 mi
Schools provided by the listing agent
- District: District Of Columbia Public Schools
Source: Bright MLS. This data may not be complete. We recommend contacting the local school district to confirm school assignments for this home.

Get pre-qualified for a loan
At Zillow Home Loans, we can pre-qualify you in as little as 5 minutes with no impact to your credit score.An equal housing lender. NMLS #10287.
Sell for more on Zillow
Get a free Zillow Showcase℠ listing and you could sell for .
$1,739,900
2% more+ $34,798
With Zillow Showcase(estimated)
$1,774,698
