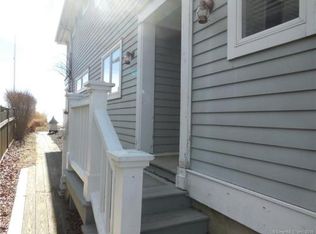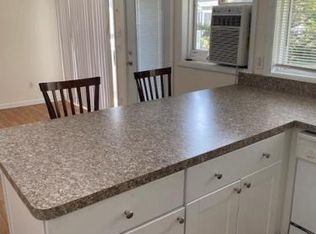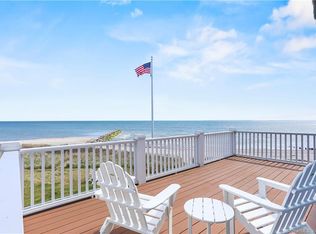Beautifully remodeled home - built with 10x4 beams and beadboard interiors walls. 5 bedrooms 2.5 Bathrooms. New Air and Heating 2016 , office and full front loader laundry downstairs. Modern amenities and decor and old world build including boulder fireplace.
This property is off market, which means it's not currently listed for sale or rent on Zillow. This may be different from what's available on other websites or public sources.


