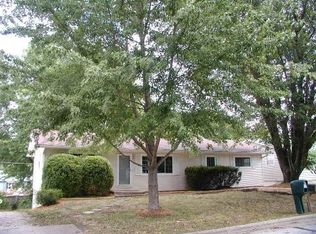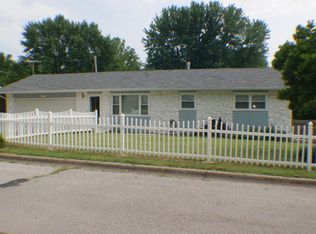OUTSTANDING, recently updated!! Granite. HUGE FRONT PORCH with RAMP - COVERED BACK DECK - PEACEFUL - TRULY a FAMILY HOME in GREAT NEIGHBORHOOD - 4 BEDROOMS - SHARP HOUSE !!!! MASTER BEDROOM could be GREAT FAMILY ROOM- Basement is partly finished. Super nice house AND GOOD PRICE!!!!!!
This property is off market, which means it's not currently listed for sale or rent on Zillow. This may be different from what's available on other websites or public sources.


