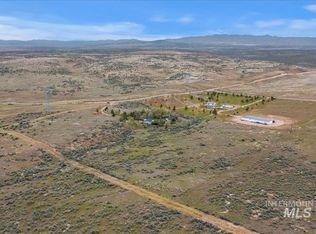Sold
Price Unknown
919 E Baseline Rd, Boise, ID 83716
3beds
2baths
1,188sqft
Single Family Residence, Manufactured Home
Built in 1998
6.22 Acres Lot
$435,400 Zestimate®
$--/sqft
$3,298 Estimated rent
Home value
$435,400
Estimated sales range
Not available
$3,298/mo
Zestimate® history
Loading...
Owner options
Explore your selling options
What's special
This unique property features 6.22 acres in a prime location. The land is currently home to a manufactured home offering 3 bedrooms, 2 bathrooms, and comfortable living space, paired with a spacious 2-car detached garage for all your storage or workshop needs. With room to roam and incredible development potential, this property offers the rare possibility to subdivide (buyer to verify with county)—making it an ideal investment for builders, developers, or anyone looking to create their dream estate. Whether you're envisioning a private homestead, multi-generational living, or a small development project, the options are wide open. Enjoy peaceful surroundings while staying conveniently close to city amenities, shopping, and highway access. Rarely does an opportunity like this come along—don’t miss it!
Zillow last checked: 8 hours ago
Listing updated: August 08, 2025 at 12:52pm
Listed by:
Kimberlee Dobias 209-204-5839,
LPT Realty
Bought with:
Morgan Hoffman
JPAR Live Local
Source: IMLS,MLS#: 98945194
Facts & features
Interior
Bedrooms & bathrooms
- Bedrooms: 3
- Bathrooms: 2
- Main level bathrooms: 2
- Main level bedrooms: 3
Primary bedroom
- Level: Main
Bedroom 2
- Level: Main
Bedroom 3
- Level: Main
Kitchen
- Level: Main
Living room
- Level: Main
Office
- Level: Main
Heating
- Electric, Forced Air, Heat Pump
Cooling
- Central Air
Appliances
- Included: Electric Water Heater, Water Heater, ENERGY STAR Qualified Water Heater, Recirculating Pump Water Heater, Oven/Range Freestanding, Refrigerator, Washer, Dryer
Features
- Bath-Master, Bed-Master Main Level, Breakfast Bar, Pantry, Laminate Counters, Number of Baths Main Level: 2
- Has basement: No
- Has fireplace: No
Interior area
- Total structure area: 1,188
- Total interior livable area: 1,188 sqft
- Finished area above ground: 1,188
Property
Parking
- Total spaces: 2
- Parking features: Garage Door Access, Detached, RV Access/Parking
- Garage spaces: 2
Features
- Levels: One
- Fencing: Partial,Wire
- Has view: Yes
Lot
- Size: 6.22 Acres
- Features: 5 - 9.9 Acres, Garden, Horses, Views, Borders Public Owned Land, Chickens, Rolling Slope, Winter Access, Manual Sprinkler System
Details
- Additional structures: Corral(s), Shed(s), Sep. Detached Dwelling
- Parcel number: RP01S04E020500
- Horses can be raised: Yes
Construction
Type & style
- Home type: MobileManufactured
- Property subtype: Single Family Residence, Manufactured Home
Materials
- Concrete, Frame
- Foundation: Crawl Space
- Roof: Architectural Style
Condition
- Year built: 1998
Utilities & green energy
- Electric: 220 Volts
- Sewer: Septic Tank
- Water: Well
- Utilities for property: Electricity Connected
Community & neighborhood
Location
- Region: Boise
Other
Other facts
- Listing terms: Cash,Consider All,Conventional,FHA,USDA Loan,VA Loan
- Ownership: Fee Simple
Price history
Price history is unavailable.
Public tax history
| Year | Property taxes | Tax assessment |
|---|---|---|
| 2025 | $594 -2.1% | $326,938 +13.6% |
| 2024 | $606 -22% | $287,784 |
| 2023 | $777 +5.9% | $287,784 -48.5% |
Find assessor info on the county website
Neighborhood: 83716
Nearby schools
GreatSchools rating
- 4/10East Elementary SchoolGrades: PK-4Distance: 20.5 mi
- NAMountain Home Junior High SchoolGrades: 7-8Distance: 21.2 mi
- 4/10Mountain Home Sr High SchoolGrades: 9-12Distance: 21 mi
Schools provided by the listing agent
- Elementary: Mountain Home
- Middle: Mtn Home
- High: Mountain Home
- District: Mountain Home School District #193
Source: IMLS. This data may not be complete. We recommend contacting the local school district to confirm school assignments for this home.
