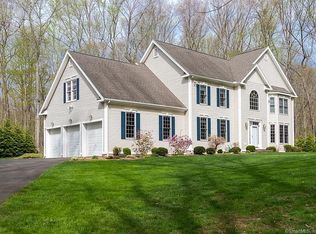Not your traditional ranch home! Set back on a 4.40 acre lot, this property offers privacy, Seller blended original features with new when remodeling the home. Notice the Tennessee sandstone beneath the front Bay window as you enter the L shaped ranch home. The expansive Tennessee sandstone fireplace, mahogany paneling, some built-ins compliment the great room. The pegged oak flooring will catch your eye. The kitchen opens to the great room with an oversized island. Perfect floor plan for entertaining or everyday living. The generous master bedroom is complete with a full bath. Two other bedrooms and a full bath make this an ideal home. The full basement offers plenty of space for a workshop or potential to create more finished living space. The oversized two car attached garage, outbuilding, patio & hot tub are all nice pluses for this property. Septic was redone with a 1250 gallon tank and central air added. A must to preview this home to appreciate all it has to offer. METAL/COPPER ART PEICE OUTBUIKLDING DOES NOT CONVEY.
This property is off market, which means it's not currently listed for sale or rent on Zillow. This may be different from what's available on other websites or public sources.
