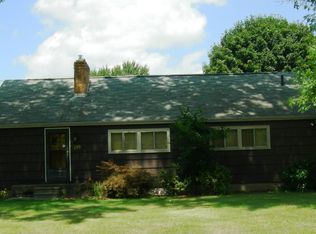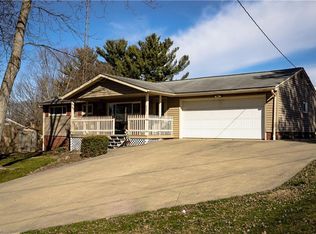Sold for $225,000 on 02/29/24
$225,000
919 Davis St SW, Canton, OH 44706
3beds
1,638sqft
Single Family Residence
Built in 1963
0.46 Acres Lot
$247,100 Zestimate®
$137/sqft
$1,412 Estimated rent
Home value
$247,100
$232,000 - $262,000
$1,412/mo
Zestimate® history
Loading...
Owner options
Explore your selling options
What's special
Welcome to this vinyl sided bi level home, featuring 3 bedrooms, 2 bath. Enter the foyer to the main part of the home, into the Living rom which runs into the large fully appliance country kitchen. Hallway offers a large coat closet for you and guests. From the kitchen you have the view of this fantastic half acre lot. Walk out onto the patio which offers covered gazebo's to entertain your friends and family. At the rear of the lot has two storage building, 8x10 and 16x10, to store your outdoor equipment and tools.
The lower level has Mud/work room area with extra refrigerator, computer/sewing/office, utility rooms, recreation room with wet bar, mini fridge, for entertaining your family/guests.
Walk out to your 24x30 finished and garage with gas heater. The space is to die for, plus extra parking on your concrete driveway. This spacious home is a must to view. Move in and make it your own. Conveniences are walking to the park with walking path, playground, frisbee golf, picnic pavilion and the schools.
Zillow last checked: 8 hours ago
Listing updated: February 29, 2024 at 01:29pm
Listed by:
Judy A Knox 330-704-5258,
Howard Hanna
Bought with:
Angela Baumgartner, 2021004236
DeHOFF REALTORS
Source: MLS Now,MLS#: 5014594Originating MLS: Stark Trumbull Area REALTORS
Facts & features
Interior
Bedrooms & bathrooms
- Bedrooms: 3
- Bathrooms: 2
- Full bathrooms: 2
- Main level bathrooms: 1
- Main level bedrooms: 3
Bedroom
- Description: Flooring: Carpet
- Level: First
- Dimensions: 10 x 9
Bedroom
- Description: Flooring: Carpet
- Level: First
- Dimensions: 12 x 10
Bathroom
- Description: Flooring: Carpet
- Level: First
- Dimensions: 11 x 11
Bathroom
- Description: Flooring: Ceramic Tile
- Level: First
- Dimensions: 9 x 6
Entry foyer
- Description: Flooring: Ceramic Tile
- Level: First
- Dimensions: 6 x 4
Kitchen
- Description: Country kitchen, all open with kitchen and DR,Flooring: Ceramic Tile
- Level: First
- Dimensions: 19 x 11
Laundry
- Description: Washer, dry sink, commode, wter softner, cupboards, ironing board
- Level: Lower
- Dimensions: 9 x 8
Living room
- Description: Flooring: Carpet
- Level: First
- Dimensions: 18 x 13
Mud room
- Description: Could be work room, off garage with extra refrigerator
- Level: Lower
- Dimensions: 18 x 9
Office
- Description: Could be craft room, etc,Flooring: Concrete
- Level: Lower
- Dimensions: 12 x 11
Recreation
- Description: Flooring: Carpet,Luxury Vinyl Tile
- Level: Lower
- Dimensions: 24 x 14
Utility room
- Description: Furnace, dryer, step in shower, indoor outdoor carpet
- Level: Lower
- Dimensions: 12 x 8
Heating
- Forced Air, Gas
Cooling
- Central Air, Ceiling Fan(s)
Appliances
- Included: Built-In Oven, Cooktop, Dryer, Range, Refrigerator, Water Softener, Washer
- Laundry: Washer Hookup, Gas Dryer Hookup, In Bathroom, Lower Level, Laundry Tub, Sink
Features
- Wet Bar, Bookcases, Ceiling Fan(s), Eat-in Kitchen, Kitchen Island
- Windows: Double Pane Windows, Screens
- Basement: Storage Space
- Has fireplace: No
Interior area
- Total structure area: 1,638
- Total interior livable area: 1,638 sqft
- Finished area above ground: 1,638
Property
Parking
- Parking features: Attached, Concrete, Drain, Electricity, Garage Faces Front, Garage, Garage Door Opener, Heated Garage, Water Available
- Attached garage spaces: 2
Features
- Levels: Two,Multi/Split
- Stories: 2
- Patio & porch: Covered, Front Porch, Patio
Lot
- Size: 0.46 Acres
- Features: Back Yard
Details
- Additional structures: Gazebo, Shed(s)
- Parcel number: 01302824
- Special conditions: Standard
Construction
Type & style
- Home type: SingleFamily
- Architectural style: Bi-Level
- Property subtype: Single Family Residence
Materials
- Vinyl Siding
- Roof: Asbestos Shingle
Condition
- Year built: 1963
Utilities & green energy
- Sewer: Public Sewer
- Water: Public
Community & neighborhood
Security
- Security features: Security System
Community
- Community features: Playground, Park
Location
- Region: Canton
- Subdivision: Springvale Allotment #2
Other
Other facts
- Listing agreement: Exclusive Right To Sell
Price history
| Date | Event | Price |
|---|---|---|
| 2/29/2024 | Sold | $225,000+9.8%$137/sqft |
Source: MLS Now #5014594 | ||
| 2/4/2024 | Pending sale | $205,000$125/sqft |
Source: MLS Now #5014594 | ||
| 2/2/2024 | Listed for sale | $205,000$125/sqft |
Source: MLS Now #5014594 | ||
Public tax history
| Year | Property taxes | Tax assessment |
|---|---|---|
| 2024 | $2,525 +41.2% | $63,250 +29.5% |
| 2023 | $1,789 +6.7% | $48,830 |
| 2022 | $1,677 -0.4% | $48,830 |
Find assessor info on the county website
Neighborhood: 44706
Nearby schools
GreatSchools rating
- 7/10Walker Elementary SchoolGrades: PK-5Distance: 0.2 mi
- 5/10Canton South Middle SchoolGrades: 5-8Distance: 0.8 mi
- 4/10Canton South High SchoolGrades: 9-12Distance: 0.8 mi
Schools provided by the listing agent
- District: Canton LSD - 7603
Source: MLS Now. This data may not be complete. We recommend contacting the local school district to confirm school assignments for this home.

Get pre-qualified for a loan
At Zillow Home Loans, we can pre-qualify you in as little as 5 minutes with no impact to your credit score.An equal housing lender. NMLS #10287.
Sell for more on Zillow
Get a free Zillow Showcase℠ listing and you could sell for .
$247,100
2% more+ $4,942
With Zillow Showcase(estimated)
$252,042
