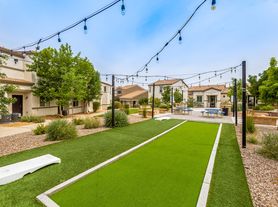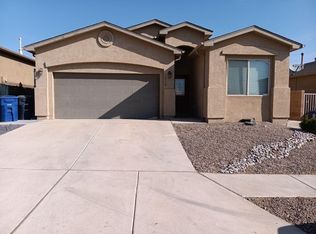Welcome home to this beautifully maintained 4 bedroom, 2 bath with wood flooring, tile, and carpet throughout the house. Office/bedroom closest to entrance and a park that is walking distance away. With new appliances and a nice sized back yard for the family. Home is on the South West side of Albuquerque near a neighborhood Walmart and 5 minutes from the I40 Highway.
This Lease Agreement outlines the terms and conditions under which the Tenant leases the premises from the Landlord. The lease is a 12Months lease unless renewed or terminated in accordance with the terms stated herein.
The Tenant agrees to pay a monthly rent of $2,200, due on the 1st of each month. There will be a 7 grace period. After the 7th day a fee of $200 dollars will be added for the month that is late.
A security deposit of 2,200 is required prior to move-in and will be held in accordance with applicable state laws to cover damages beyond normal wear and tear. The Tenant is responsible for maintaining the premises in clean and good condition and for promptly reporting any needed repairs.
The Landlord shall be responsible for maintaining structural integrity and major systems, including plumbing, heating, and electrical, unless damages result from the Tenant's negligence.
Utilities will be the responsibility of Tenant Electric, Gas and Water. The Tenant agrees not to sublease, alter, or make modifications to the property without written consent from the Landlord. Pets are allowed and subject to additional deposit or pet rent if applicable.
Either party may terminate the lease at the end of the term by providing at least 90 days' written notice. Early termination, violation of lease terms, or failure to pay rent may result in penalties or forfeiture of the security deposit
House for rent
Accepts Zillow applications
$2,200/mo
919 Crane Dr SW, Albuquerque, NM 87121
4beds
1,644sqft
Price may not include required fees and charges.
Single family residence
Available now
Large dogs OK
Wall unit
In unit laundry
Attached garage parking
Wall furnace
What's special
- 15 days |
- -- |
- -- |
Travel times
Facts & features
Interior
Bedrooms & bathrooms
- Bedrooms: 4
- Bathrooms: 2
- Full bathrooms: 2
Heating
- Wall Furnace
Cooling
- Wall Unit
Appliances
- Included: Dishwasher, Dryer, Freezer, Oven, Refrigerator, Washer
- Laundry: In Unit
Features
- Flooring: Carpet, Hardwood, Tile
Interior area
- Total interior livable area: 1,644 sqft
Property
Parking
- Parking features: Attached
- Has attached garage: Yes
- Details: Contact manager
Features
- Exterior features: Heating system: Wall
Details
- Parcel number: 100805534949412308
Construction
Type & style
- Home type: SingleFamily
- Property subtype: Single Family Residence
Community & HOA
Location
- Region: Albuquerque
Financial & listing details
- Lease term: 1 Year
Price history
| Date | Event | Price |
|---|---|---|
| 10/19/2025 | Listing removed | $309,900$189/sqft |
Source: | ||
| 10/19/2025 | Listed for rent | $2,200$1/sqft |
Source: Zillow Rentals | ||
| 10/16/2025 | Price change | $309,9000%$189/sqft |
Source: | ||
| 10/2/2025 | Price change | $310,000-1.6%$189/sqft |
Source: | ||
| 9/21/2025 | Price change | $314,9000%$192/sqft |
Source: | ||

