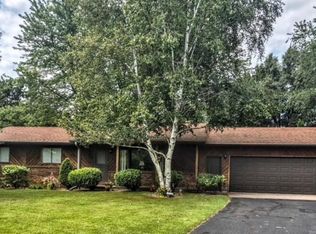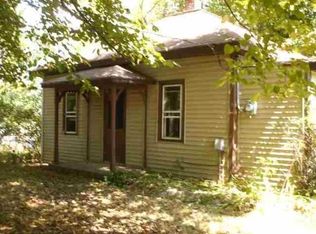Closed
$485,000
919 COUNTY ROAD J, Stevens Point, WI 54482
3beds
2,564sqft
Single Family Residence
Built in 1972
12 Acres Lot
$508,700 Zestimate®
$189/sqft
$2,443 Estimated rent
Home value
$508,700
$443,000 - $580,000
$2,443/mo
Zestimate® history
Loading...
Owner options
Explore your selling options
What's special
Location! Location! Beautiful home and property on 12 acres just minutes east of town. Well cared for and maintained three-bedroom, two and half bathroom quad-level home. The main level has a generous living room and has a large front window providing plenty of natural light. The kitchen has been completely updated with new cabinets, built-in hutch, skylight, large window above the sink, range/oven, refrigerator, dishwasher, microwave all included. Laundry and half bathroom next to service door leading to the two-car attached garage. Upper level has two enormous bedrooms, each with double doors, beautifully updated bathroom, main bedroom has patio door with an upper deck and awesome views of your acreage. Lower level with fireplace that has a pellet stove insert, patio door leading to the brick patio, neat white stone half wall. Second updated full bathroom and third bedroom. The home can be heated with the newer boiler providing comfortable hot water baseboard heat or additional second pellet stove in basement plus insert in family room.,. In addition, the home is cooled by the two-year old central air conditioner. The home is also all wired to plug in your own generator. Extra 20? x 20? garage/shed for more storage. Apple, pear, plum, apricot, cherry trees, North American kiwi and grapes vines, , raspberries, quince, chestnuts to mention a few. In the back is an approximate 4-acre field and the east end of the property is one of the higher elevations in the area for great views. The owner has maintained nice trails perfect for walking, snow shoeing, or your ATV. Hard to find property with sizable acreage close to town. Open house Saturday April 12th, 2025 9:30-11:00.
Zillow last checked: 8 hours ago
Listing updated: June 16, 2025 at 08:50am
Listed by:
PETER HARRIS homeinfo@firstweber.com,
FIRST WEBER
Bought with:
Peter J Harris
Source: WIREX MLS,MLS#: 22501325 Originating MLS: Central WI Board of REALTORS
Originating MLS: Central WI Board of REALTORS
Facts & features
Interior
Bedrooms & bathrooms
- Bedrooms: 3
- Bathrooms: 3
- Full bathrooms: 2
- 1/2 bathrooms: 1
Primary bedroom
- Level: Upper
- Area: 260
- Dimensions: 20 x 13
Bedroom 2
- Level: Upper
- Area: 220
- Dimensions: 20 x 11
Bedroom 3
- Level: Lower
- Area: 121
- Dimensions: 11 x 11
Family room
- Level: Lower
- Area: 308
- Dimensions: 22 x 14
Kitchen
- Level: Main
- Area: 117
- Dimensions: 13 x 9
Living room
- Level: Main
- Area: 260
- Dimensions: 13 x 20
Heating
- Propane, Hot Water
Cooling
- Central Air
Appliances
- Included: Refrigerator, Range/Oven, Dishwasher, Microwave, Washer, Dryer, Water Filtration Own
Features
- Ceiling Fan(s), High Speed Internet
- Flooring: Carpet, Tile
- Windows: Window Coverings
- Basement: Walk-Out Access,Partial,Partially Finished,Block
Interior area
- Total structure area: 2,564
- Total interior livable area: 2,564 sqft
- Finished area above ground: 1,781
- Finished area below ground: 783
Property
Parking
- Total spaces: 2
- Parking features: 2 Car, Attached, Garage Door Opener
- Attached garage spaces: 2
Features
- Levels: 4 or More Levels
- Patio & porch: Deck, Patio
Lot
- Size: 12 Acres
- Dimensions: 395 x 1287
Details
- Parcel number: 03424092911.04
- Zoning: Agriculture
- Special conditions: Arms Length
Construction
Type & style
- Home type: SingleFamily
- Property subtype: Single Family Residence
Materials
- Stone, Aluminum Siding
- Roof: Shingle
Condition
- 21+ Years
- New construction: No
- Year built: 1972
Utilities & green energy
- Sewer: Septic Tank, Mound Septic
- Water: Well
Community & neighborhood
Security
- Security features: Smoke Detector(s)
Location
- Region: Stevens Point
- Municipality: Stockton
Other
Other facts
- Listing terms: Arms Length Sale
Price history
| Date | Event | Price |
|---|---|---|
| 6/16/2025 | Sold | $485,000$189/sqft |
Source: | ||
| 4/18/2025 | Contingent | $485,000$189/sqft |
Source: | ||
| 4/10/2025 | Listed for sale | $485,000$189/sqft |
Source: | ||
Public tax history
| Year | Property taxes | Tax assessment |
|---|---|---|
| 2024 | $3,393 +5.9% | $213,700 |
| 2023 | $3,203 +1% | $213,700 |
| 2022 | $3,171 | $213,700 |
Find assessor info on the county website
Neighborhood: 54482
Nearby schools
GreatSchools rating
- 8/10Bannach Elementary SchoolGrades: K-6Distance: 3.6 mi
- 5/10P J Jacobs Junior High SchoolGrades: 7-9Distance: 5.8 mi
- 4/10Stevens Point Area Senior High SchoolGrades: 10-12Distance: 6.8 mi
Schools provided by the listing agent
- Elementary: Bannach
- Middle: P.j. Jacobs
- High: Stevens Point
- District: Stevens Point
Source: WIREX MLS. This data may not be complete. We recommend contacting the local school district to confirm school assignments for this home.
Get pre-qualified for a loan
At Zillow Home Loans, we can pre-qualify you in as little as 5 minutes with no impact to your credit score.An equal housing lender. NMLS #10287.

