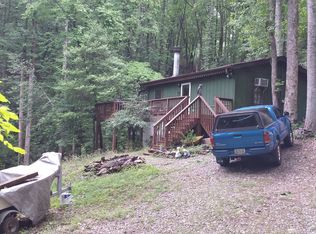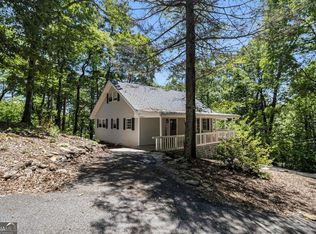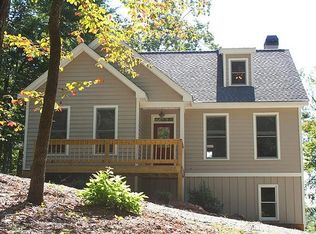Closed
$205,000
919 Corinth Church Rd, Cleveland, GA 30528
1beds
768sqft
Single Family Residence, Cabin
Built in 1972
0.7 Acres Lot
$203,500 Zestimate®
$267/sqft
$1,315 Estimated rent
Home value
$203,500
Estimated sales range
Not available
$1,315/mo
Zestimate® history
Loading...
Owner options
Explore your selling options
What's special
No, your eyes don't deceive you. This is a bubblicious pink fantasy explosion of color! Escape to your own private North Georgia mountain retreat! This enchanting, Insta-worthy A-frame cabin is snuggled on 0.69 wooded acres, tucked away on a secluded private road, & offers the perfect blend of modern conveniences & cabin-life charm. Enjoy relaxing, invigorating views while you get lost in your favorite new book. Or re-energize with a pvt yoga session from your spacious deck. Morning coffee will never be the same again once you've been bathed in dappled mountain sunlight. Or you could always unwind for hours in the elevated loft-style bedroom, for a truly unforgettable getaway. With no HOA or restrictions, the possibilities are endless-use it as your personal sanctuary or leverage its prime location as a high-demand Airbnb investment. Outdoor enthusiasts will love being just minutes from DeSoto Falls, Little Creek Falls, and an abundance of hiking trails and scenic outdoor areas. Plus, you're just a short drive from Blairsville, Helen, and North Georgia's renowned wineries and distilleries. A full suite of modern appliances, new HVAC, remodeled bathroom with tiled shower, & new flooring ensure there is nothing "rustic" about this experience. This is one-of-a-kind. Don't miss this very special opportunity to own an affordable slice of mountain paradise!
Zillow last checked: 8 hours ago
Listing updated: August 21, 2025 at 08:00am
Listed by:
Team Bedgood 404-564-2666,
Keller Williams Realty,
William Bedgood 912-412-5517,
Keller Williams Realty
Bought with:
Shaletha Colbert, 410531
Indigo Road Realty
Source: GAMLS,MLS#: 10463054
Facts & features
Interior
Bedrooms & bathrooms
- Bedrooms: 1
- Bathrooms: 1
- Full bathrooms: 1
- Main level bathrooms: 1
Heating
- Electric, Central
Cooling
- Central Air, Window Unit(s)
Appliances
- Included: Refrigerator, Microwave
- Laundry: None
Features
- High Ceilings
- Flooring: Vinyl
- Basement: None
- Has fireplace: No
Interior area
- Total structure area: 768
- Total interior livable area: 768 sqft
- Finished area above ground: 768
- Finished area below ground: 0
Property
Parking
- Total spaces: 2
- Parking features: Side/Rear Entrance
Features
- Levels: One and One Half
- Stories: 1
Lot
- Size: 0.70 Acres
- Features: Steep Slope, Private
Details
- Parcel number: 101 054
Construction
Type & style
- Home type: SingleFamily
- Architectural style: A-Frame
- Property subtype: Single Family Residence, Cabin
Materials
- Wood Siding
- Foundation: Pillar/Post/Pier
- Roof: Metal
Condition
- Resale
- New construction: No
- Year built: 1972
Utilities & green energy
- Sewer: Public Sewer
- Water: Public
- Utilities for property: Electricity Available, Other
Community & neighborhood
Community
- Community features: None
Location
- Region: Cleveland
- Subdivision: Chestatee Estates
Other
Other facts
- Listing agreement: Exclusive Right To Sell
Price history
| Date | Event | Price |
|---|---|---|
| 8/20/2025 | Sold | $205,000-4.7%$267/sqft |
Source: | ||
| 7/22/2025 | Pending sale | $215,000$280/sqft |
Source: | ||
| 2/20/2025 | Listed for sale | $215,000-0.3%$280/sqft |
Source: | ||
| 9/11/2024 | Listing removed | $215,750$281/sqft |
Source: NGBOR #403138 Report a problem | ||
| 7/22/2024 | Listed for sale | $215,750$281/sqft |
Source: NGBOR #403138 Report a problem | ||
Public tax history
| Year | Property taxes | Tax assessment |
|---|---|---|
| 2024 | $1,522 +6.4% | $64,726 +6.4% |
| 2023 | $1,431 +135.5% | $60,836 +147.8% |
| 2022 | $608 +11.4% | $24,547 +15.3% |
Find assessor info on the county website
Neighborhood: 30528
Nearby schools
GreatSchools rating
- 5/10Cottrell Elementary SchoolGrades: PK-5Distance: 11.1 mi
- 5/10Lumpkin County Middle SchoolGrades: 6-8Distance: 10.7 mi
- 8/10Lumpkin County High SchoolGrades: 9-12Distance: 10.4 mi
Schools provided by the listing agent
- Elementary: Cottrell
- Middle: Lumpkin County
- High: New Lumpkin County
Source: GAMLS. This data may not be complete. We recommend contacting the local school district to confirm school assignments for this home.
Get a cash offer in 3 minutes
Find out how much your home could sell for in as little as 3 minutes with a no-obligation cash offer.
Estimated market value$203,500
Get a cash offer in 3 minutes
Find out how much your home could sell for in as little as 3 minutes with a no-obligation cash offer.
Estimated market value
$203,500


