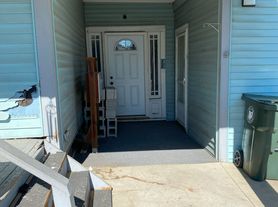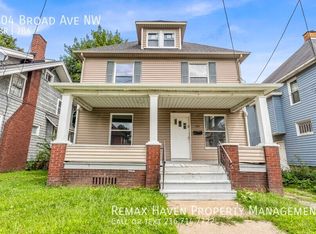Welcome to 919 Clarendon Avenue NW a well-kept and inviting home offering comfort and convenience. This residence features 2 spacious bedrooms, 1 full bathroom, and includes one parking space in a two-car garage.
Enjoy outdoor living with both an enclosed front porch and a rear open-deck patioperfect for relaxing or entertaining. In the basement, you'll find a washer and dryer for added convenience.
Lawn care is included, so you can enjoy a beautiful yard without the hassle.
Tenant is responsible for all utilities, although owner is willing to cover them for increased base rent.
Don't miss your chance to view this delightful property schedule your private showing today online!
Pikus Real Estate and Property Management Inc. Powered by Hackenberg Realty Group
House for rent
$1,150/mo
919 Clarendon Ave NW, Canton, OH 44708
3beds
1,384sqft
Price may not include required fees and charges.
Single family residence
Available now
Cats, small dogs OK
-- A/C
-- Laundry
-- Parking
-- Heating
What's special
Rear open-deck patioEnclosed front porch
- 45 days |
- -- |
- -- |
Travel times
Looking to buy when your lease ends?
Consider a first-time homebuyer savings account designed to grow your down payment with up to a 6% match & 3.83% APY.
Facts & features
Interior
Bedrooms & bathrooms
- Bedrooms: 3
- Bathrooms: 1
- Full bathrooms: 1
Interior area
- Total interior livable area: 1,384 sqft
Property
Parking
- Details: Contact manager
Features
- Exterior features: Lawn Care included in rent, No Utilities included in rent
Details
- Parcel number: 220240
Construction
Type & style
- Home type: SingleFamily
- Property subtype: Single Family Residence
Community & HOA
Location
- Region: Canton
Financial & listing details
- Lease term: 1 Year
Price history
| Date | Event | Price |
|---|---|---|
| 10/3/2025 | Price change | $1,150-14.8%$1/sqft |
Source: Zillow Rentals | ||
| 9/22/2025 | Price change | $1,350-3.6%$1/sqft |
Source: Zillow Rentals | ||
| 8/27/2025 | Listed for rent | $1,400$1/sqft |
Source: Zillow Rentals | ||
| 6/26/2025 | Sold | $119,900$87/sqft |
Source: | ||
| 5/22/2025 | Pending sale | $119,900$87/sqft |
Source: | ||

