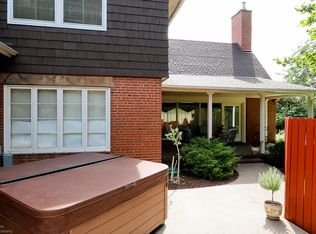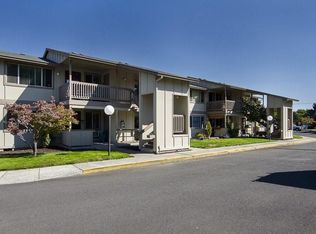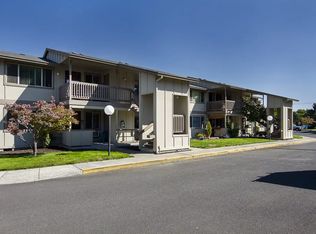Beautiful, must-see custom-built home in a wonderfully convenient location. Spacious rooms with wood detailing and built-ins throughout. Master suite separated from secondary bedrooms. Lots of bonus space in mostly finished basement, with a bathroom plumbed in. 3rd bath and 2nd kitchen in guest quarters/office with separate exterior entrance. Relax outdoors under the pergola. NC overlay allows both residential and some commercial uses.
This property is off market, which means it's not currently listed for sale or rent on Zillow. This may be different from what's available on other websites or public sources.



