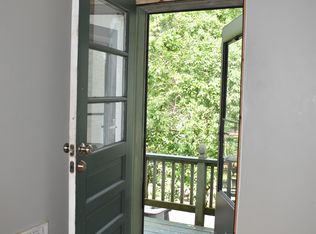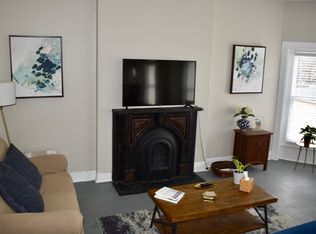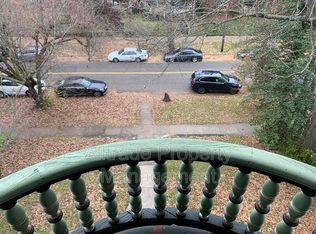Historic Cherokee Triangle Home. 3 doors from Cave Hill. This home is 3 story solid brick. Entry hall with grand staircase. Fantastic woodwork and stained glass throughout. There are 7 fireplaces and 4 1/2 baths. First floor sauna. It currently has 2 apartments on the second and third floors with outside entrances. Price per foot is by far the best in this area in recent times. All inspections welcome but property is being sold as is. This home was featured in Sam Thomas's ''Cherokee Triangle, Heart of the Highlands. There are two additional parking spots in the rear adjacent to the carport.
This property is off market, which means it's not currently listed for sale or rent on Zillow. This may be different from what's available on other websites or public sources.




