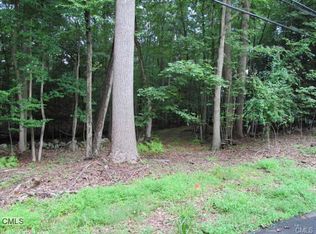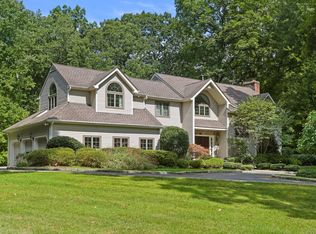Welcome home to this better-than-new, timeless custom brick and clapboard colonial with access to the recreation and social amenities of the prestigious "Ridge of Greenfield Hill" at a discounted rate. Amenities at the "Ridge" include an in-ground gunite pool, a large recreation center with indoor and outdoor entertaining spaces and locker rooms, lighted tennis courts, a playground, and fun social events. Ongoing improvements have enhanced this home, including the new architectural shingle roof. The residence features a gracious foyer that introduces the spacious rooms with 9-foot & higher ceilings, arched doorways, 3 fireplaces and 5-6 bedrooms. The master suite has a balcony, spa bathroom, private sitting room & walk-in closet. The first floor library is an ideal place to work from home. An upgraded gourmet eat-in kitchen w/center island has access to the over-sized deck plus breakfast room & family room.Other hard-to-find amenities that make this a stand-out are the first floor guest bedroom suite with newly renovated full bath, the second floor gym, an additional in-law/guest suite on the lower level in addition to a recreation space; a second floor playroom over the garage, and first floor laundry room & mudroom areas.The move-in ready, turn-key condition, with over $200k in quality improvements to the house and property in the last 5 years, is sure to delight you. Take notice of this exceptional value opportunity-it is priced to sell and will not remain on the market.
This property is off market, which means it's not currently listed for sale or rent on Zillow. This may be different from what's available on other websites or public sources.


