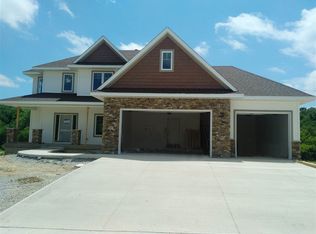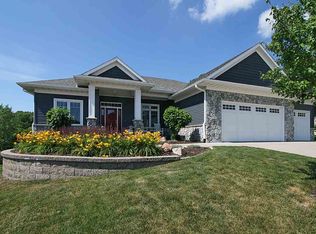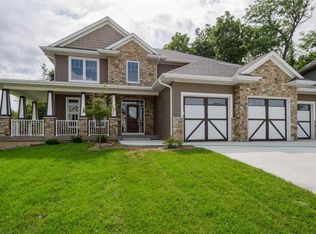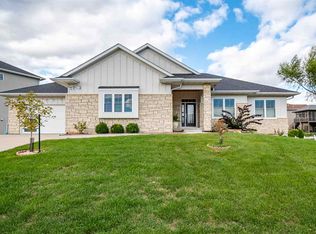Sold for $850,000
$850,000
919 Camp Cardinal Rd, Iowa City, IA 52246
4beds
3,456sqft
Single Family Residence, Residential
Built in 2016
0.3 Acres Lot
$852,900 Zestimate®
$246/sqft
$3,724 Estimated rent
Home value
$852,900
$810,000 - $896,000
$3,724/mo
Zestimate® history
Loading...
Owner options
Explore your selling options
What's special
A REFINED CRAFTSMAN with a modern, minimalist sensibility. Light-filled, unique fixtures, brass accents, and stone surfaces create a sophisticated, gallery-like feel. A sliding door connects indoor living spaces to a vaulted ceiling screened porch, deck, and wooded yard backing to serene prairie views maintained by the association. Gleaming hardwood floors on the main level enhance the airy flow. The open-concept layout features a kitchen with a large walk-in pantry, a cozy fireplace, and luxurious touches throughout—including a central vac system, whole-house water filtration, and in-ceiling speakers. The walkout lower level offers a spacious family room and wet bar, perfect for entertaining. Fenced yard, 3-car garage with shop/bonus space. Immediate possession.
Zillow last checked: 8 hours ago
Listing updated: October 09, 2025 at 12:19pm
Listed by:
Adam Pretorius 319-400-2741,
Lepic-Kroeger, REALTORS
Bought with:
Lepic-Kroeger, REALTORS
Source: Iowa City Area AOR,MLS#: 202505177
Facts & features
Interior
Bedrooms & bathrooms
- Bedrooms: 4
- Bathrooms: 4
- Full bathrooms: 3
- 1/2 bathrooms: 1
Heating
- Electric, Forced Air, Natural Gas
Cooling
- Ceiling Fan(s), Central Air
Appliances
- Included: Cooktop, Dishwasher, Double Oven, Microwave, Refrigerator, Oven
- Laundry: Upper Level, Laundry Room
Features
- High Ceilings, Tray Ceiling(s), Foyer Two Story, Wet Bar, Kitchen Island, Pantry, Central Vacuum
- Flooring: Carpet, Wood, Tile
- Basement: Full,Walk-Out Access,Finished
- Number of fireplaces: 1
- Fireplace features: Gas, Living Room
Interior area
- Total structure area: 3,456
- Total interior livable area: 3,456 sqft
- Finished area above ground: 2,436
- Finished area below ground: 1,020
Property
Parking
- Total spaces: 3
- Parking features: Garage - Attached
- Has attached garage: Yes
Features
- Levels: Two
- Stories: 2
- Patio & porch: Deck, Patio, Screened
- Fencing: Fenced
Lot
- Size: 0.30 Acres
- Dimensions: 68 x 114 x 145 x 145
- Features: Less Than Half Acre, Wooded
Details
- Parcel number: 1007258003
- Zoning: Res
- Special conditions: Standard
Construction
Type & style
- Home type: SingleFamily
- Property subtype: Single Family Residence, Residential
Materials
- Partial Stone, Frame
Condition
- Year built: 2016
Details
- Builder name: Navigate Homes
Utilities & green energy
- Sewer: Public Sewer
- Water: Public
Green energy
- Indoor air quality: Active Radon
Community & neighborhood
Security
- Security features: Carbon Monoxide Detector(s), Smoke Detector(s)
Community
- Community features: Close To School, Sidewalks, Street Lights
Location
- Region: Iowa City
- Subdivision: Cardinal Ridge
HOA & financial
HOA
- Has HOA: Yes
- HOA fee: $225 annually
- Services included: Other
Other
Other facts
- Listing terms: Cash,Conventional
Price history
| Date | Event | Price |
|---|---|---|
| 10/9/2025 | Sold | $850,000-2.9%$246/sqft |
Source: | ||
| 8/26/2025 | Price change | $875,000+1.2%$253/sqft |
Source: | ||
| 8/13/2025 | Price change | $864,900-1.2%$250/sqft |
Source: | ||
| 8/4/2025 | Price change | $875,000-1.1%$253/sqft |
Source: | ||
| 4/18/2025 | Listed for sale | $885,000+52.6%$256/sqft |
Source: | ||
Public tax history
| Year | Property taxes | Tax assessment |
|---|---|---|
| 2024 | $13,633 +6.3% | $724,720 |
| 2023 | $12,825 +4.7% | $724,720 +22.5% |
| 2022 | $12,254 -1.9% | $591,710 |
Find assessor info on the county website
Neighborhood: 52246
Nearby schools
GreatSchools rating
- 7/10Norman Borlaug Elementary SchoolGrades: PK-6Distance: 0.3 mi
- 5/10Northwest Junior High SchoolGrades: 7-8Distance: 1.3 mi
- 7/10West Senior High SchoolGrades: 9-12Distance: 1.2 mi
Schools provided by the listing agent
- Elementary: Borlaug
- Middle: Northwest
- High: West
Source: Iowa City Area AOR. This data may not be complete. We recommend contacting the local school district to confirm school assignments for this home.
Get pre-qualified for a loan
At Zillow Home Loans, we can pre-qualify you in as little as 5 minutes with no impact to your credit score.An equal housing lender. NMLS #10287.
Sell with ease on Zillow
Get a Zillow Showcase℠ listing at no additional cost and you could sell for —faster.
$852,900
2% more+$17,058
With Zillow Showcase(estimated)$869,958



