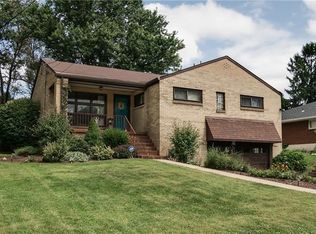How can you not get excited about this modern & contemporary 3 bedroom, 2.5 bath home? The moment you enter through the leaded glass door into the ceramic tile foyer, you will be overcome with glee. The cathedral ceilings highlight the dramatic flair of the open floor plan making it effortless to discern the spaciousness of the home. The living room is spacious with a handsome fireplace. Just beyond the living room, the dining room sits featuring gleaming laminate floors and great space to fit your dining furnishings. The kitchen and dining room are separated only by the breakfast bar and stools for added quick meals. ~Which, by the way, will be a pleasure to cook in as the space has been completely upgraded in a modern & custom fashion. Complete with an abundance of cherry cabinetry, high end fixtures & stainless steel appliances, it is truly the showplace of the home. Just out the kitchen door is the 3 season room where you can overlook the yard while enjoying a tall glass of ice tea under the ceiling fan. The concrete patio is also conveniently located just beyond the sunroom for barbeques. There is plenty of room for your outdoor furniture & even has a brick wood burning fireplace just calling for smores. The large, fenced backyard is ideal for almost any activity your family can conceive of! Back inside you can move on to the 2 of the 3 roomy bedrooms located on the main level including an en suite master bedroom. The 2nd full bath is located on the main level of the home & has been updated with neutral & glinting fixtures. There is an additional den/office space located on the main level of the home with loads of natural light. The partial bath is extraordinary with neutral tiles, updated fixtures & eye catching wallpaper. Also located on the main level of the home is the game room in which your family will spend most of the time. This room is enormous with endless opportunities for furniture placement. It also has a fireplace. The upper level of the home is a suite unto itself including a dressing room & a huge storage room so you can forget all about lugging things up attic stairs. After parking the cars there is room to spare for the lawn mower in this oversized 2 car integral garage. Parking for those big family gatherings is no problem with the extended driveway that can accommodate 9 vehicles. A deluxe AHS home warranty is included with the sale. Contact Lori Maffeo NOW at 412-519-9162, Lori@LoriMaffeo.com, www.LoriMaffeo.com
This property is off market, which means it's not currently listed for sale or rent on Zillow. This may be different from what's available on other websites or public sources.

