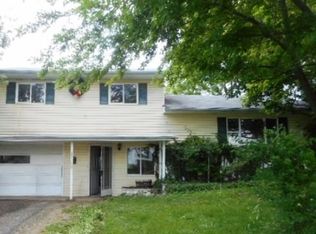A Nice Place to Call Home in This Ranch Style Home w/Detached 2-Car Garage! Large and Inviting Living Room w/Wood Laminate Flooring! Formal Dining Room! Super Spacious Eat-in Kitchen Has Lots of Counter Space and Cabinets, Black Appliances and an Eating Area! Super Spacious Family Room w/Wood Laminate Flooring and a Skylight! Powder Room and a Laundry Room Which Includes an Upright Freezer, Water Softening System, Washer and Dryer! Large Bedrooms w/Wood Laminate Flooring and Ample Closet Space! Enjoy Backyard Relaxing and Entertaining in the 3-Season Room! Big Fenced In Yard w/Storage Shed! Located Close to Westgate Park, Schools, Shopping and Dining! 3rd bedroom needs closet and door installed.
This property is off market, which means it's not currently listed for sale or rent on Zillow. This may be different from what's available on other websites or public sources.
